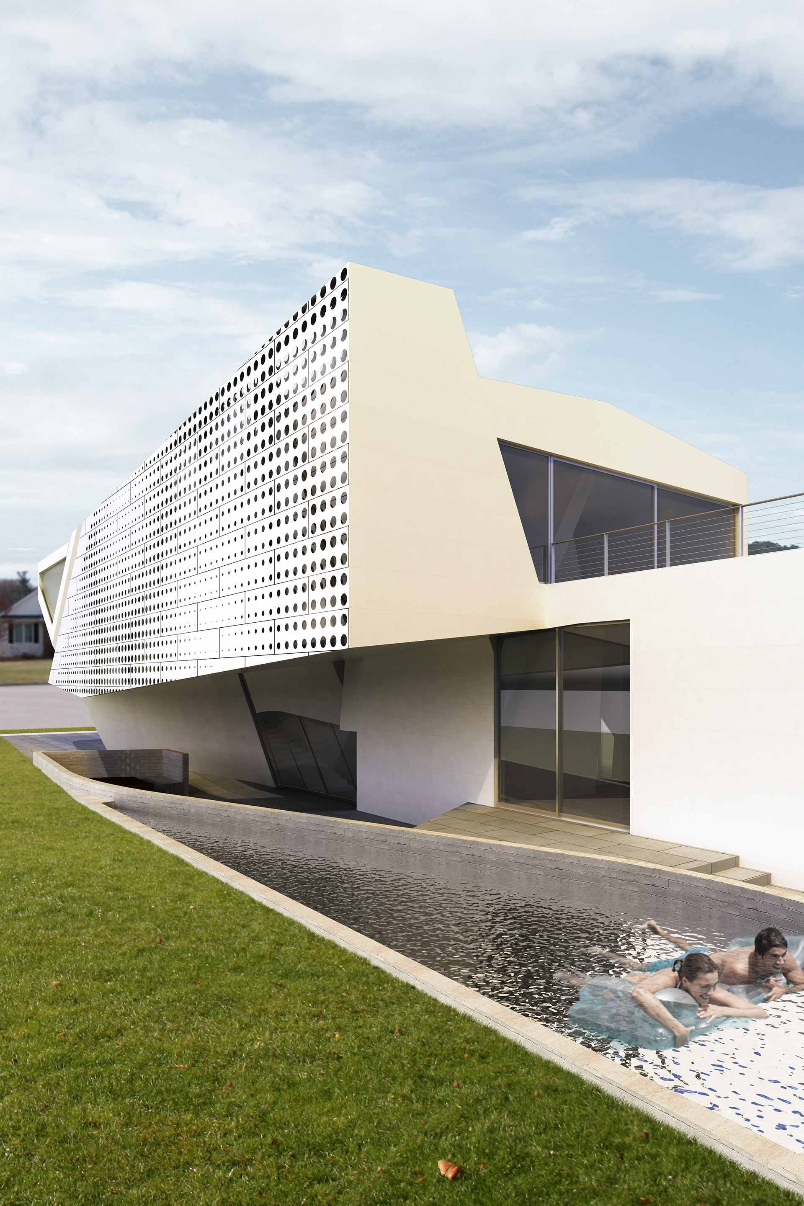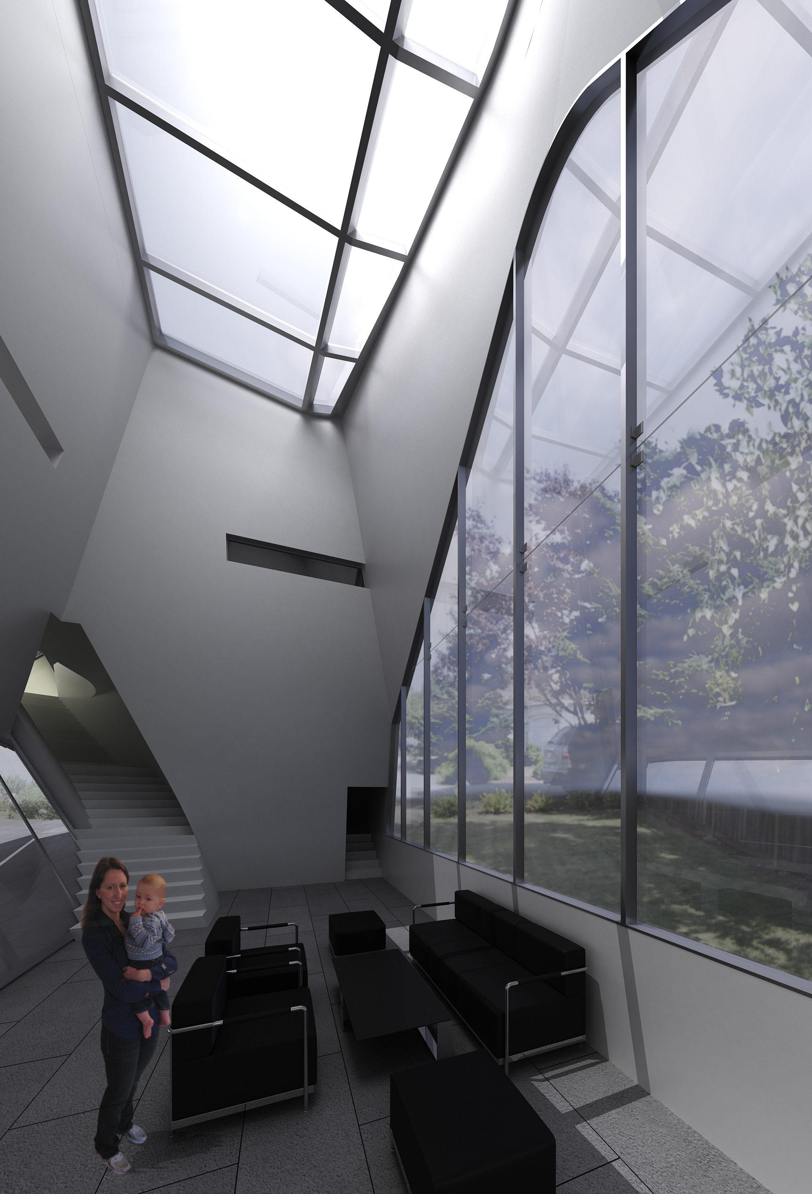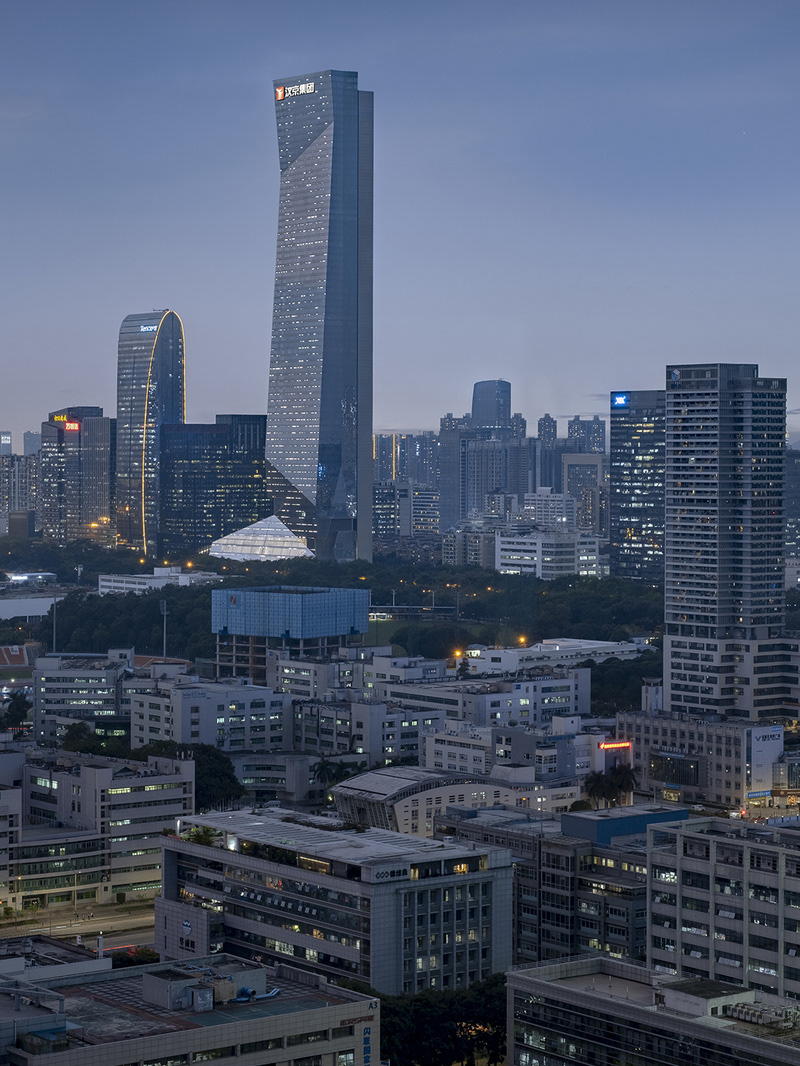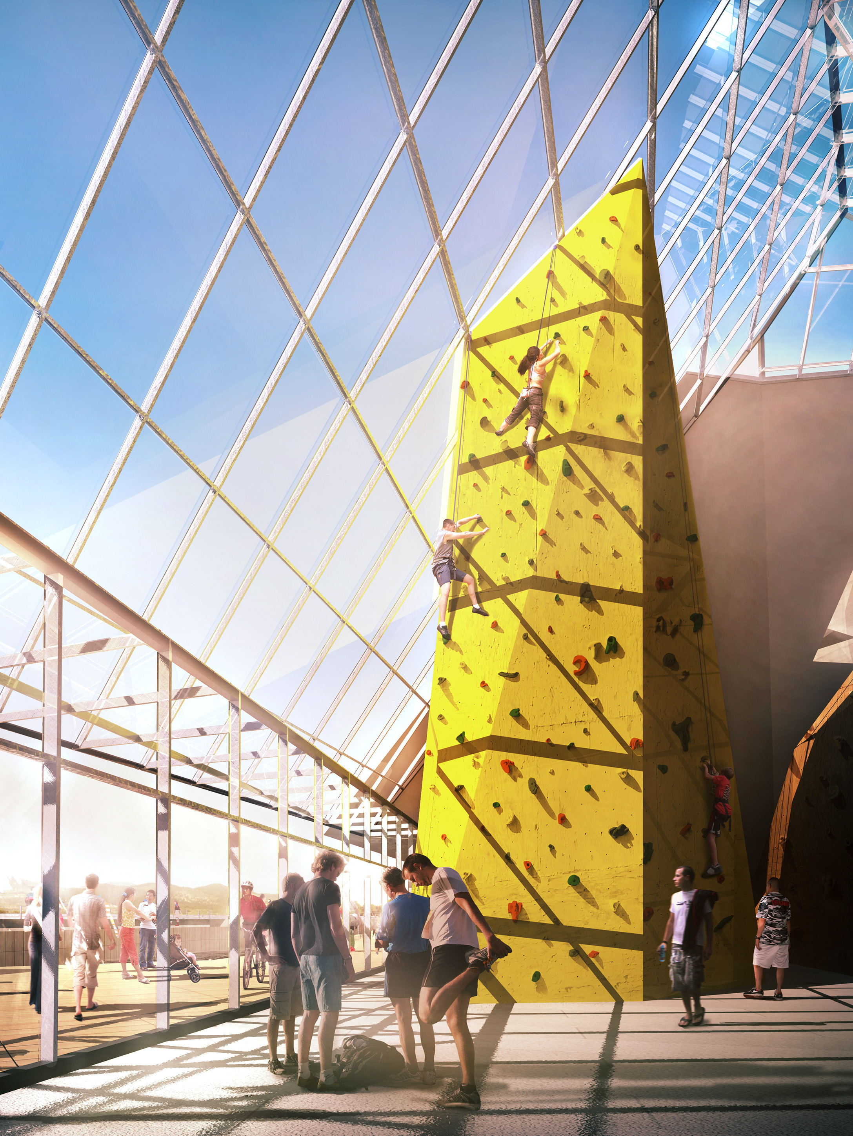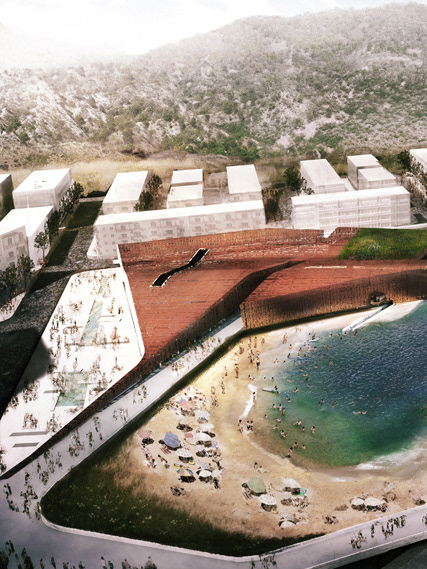Conceived as a home with two highly defined and complementary living spaces, one indoors and one outdoors, the house caters to the particular needs and desires of a family that enjoys outdoor living and accommodating family and guests.
The entry to the home occurs alongside a large curving, sloping feature wall that leads visitors to the sunken outdoor living space where a partial enclosure above filters the direct sunlight by means of a perforated panel system. Separating the indoor and outdoor living spaces is a large, sliding glass panel that when raised joins the two rooms. The lowering of the living spaces creates dramatic double-height volumes with focused views of the sky above. A private guest suite is located street-side with a tall enclosure surrounding an outdoor garden while the remaining bedrooms and master suite are located on the second level. Overlooking the outdoor living space, the master bedroom is further extended by an exterior deck.
A landscaped roof provides additional insulation and heat gain reduction while the central skylight and plentiful north facing glazing maximize natural daylighting.
Location | Los Angeles, CA
Date | 2012
Role | Owner at Studio Shift Architects
Program | Single-Family Residence (3,500 square feet)
Date | 2012
Role | Owner at Studio Shift Architects
Program | Single-Family Residence (3,500 square feet)

