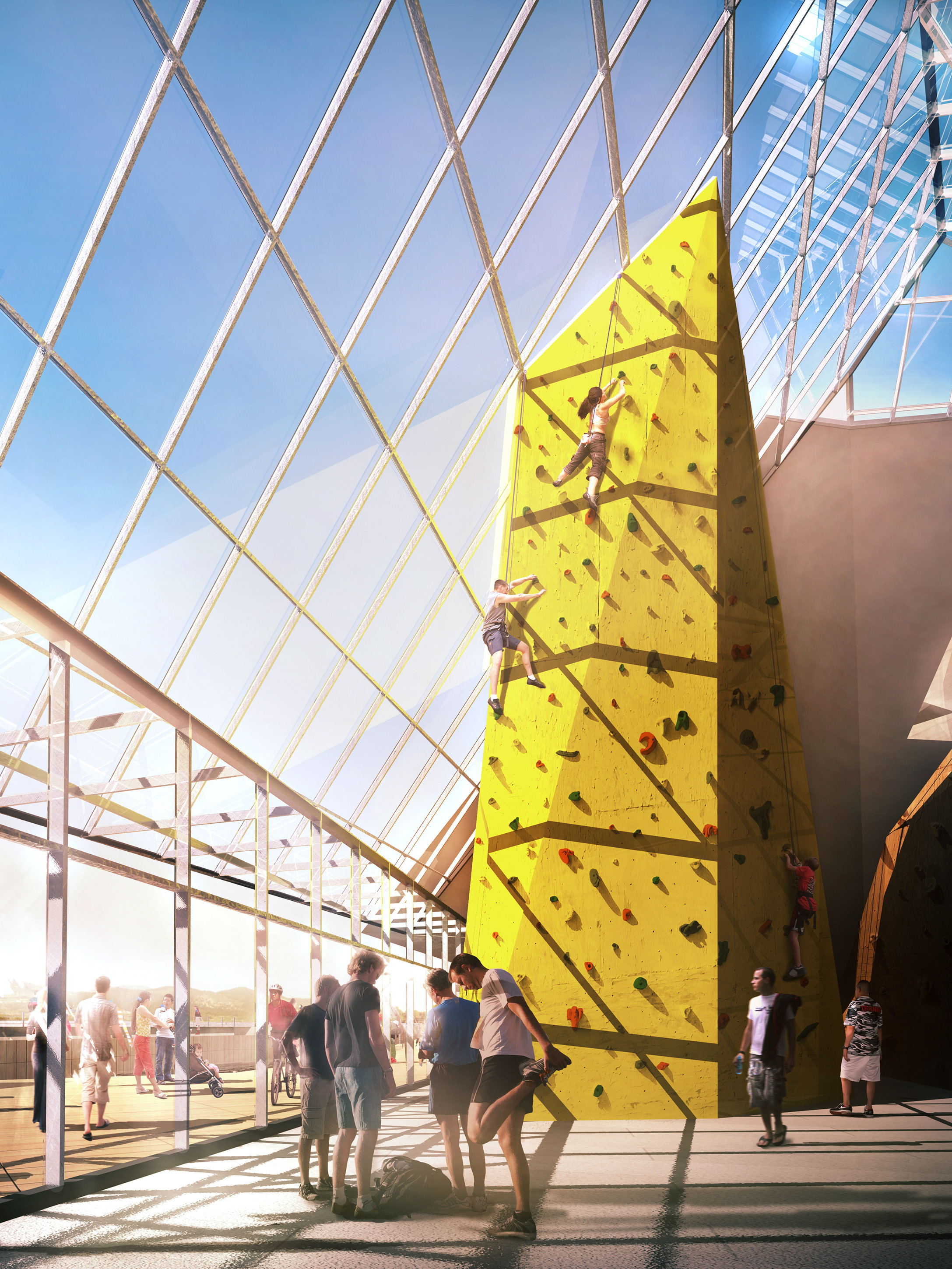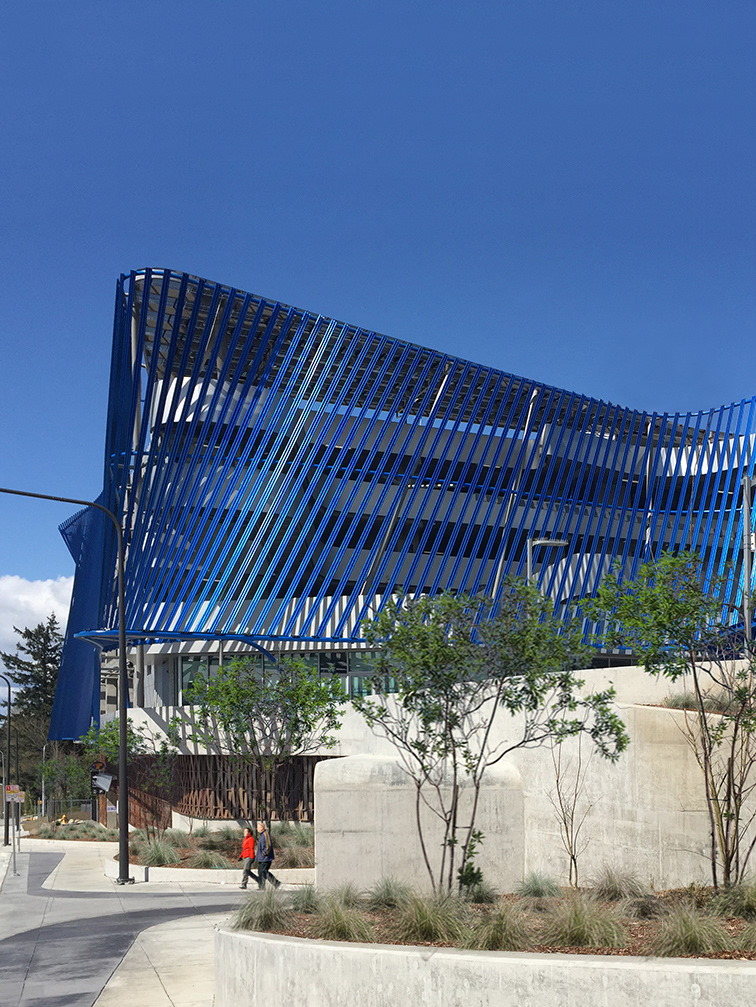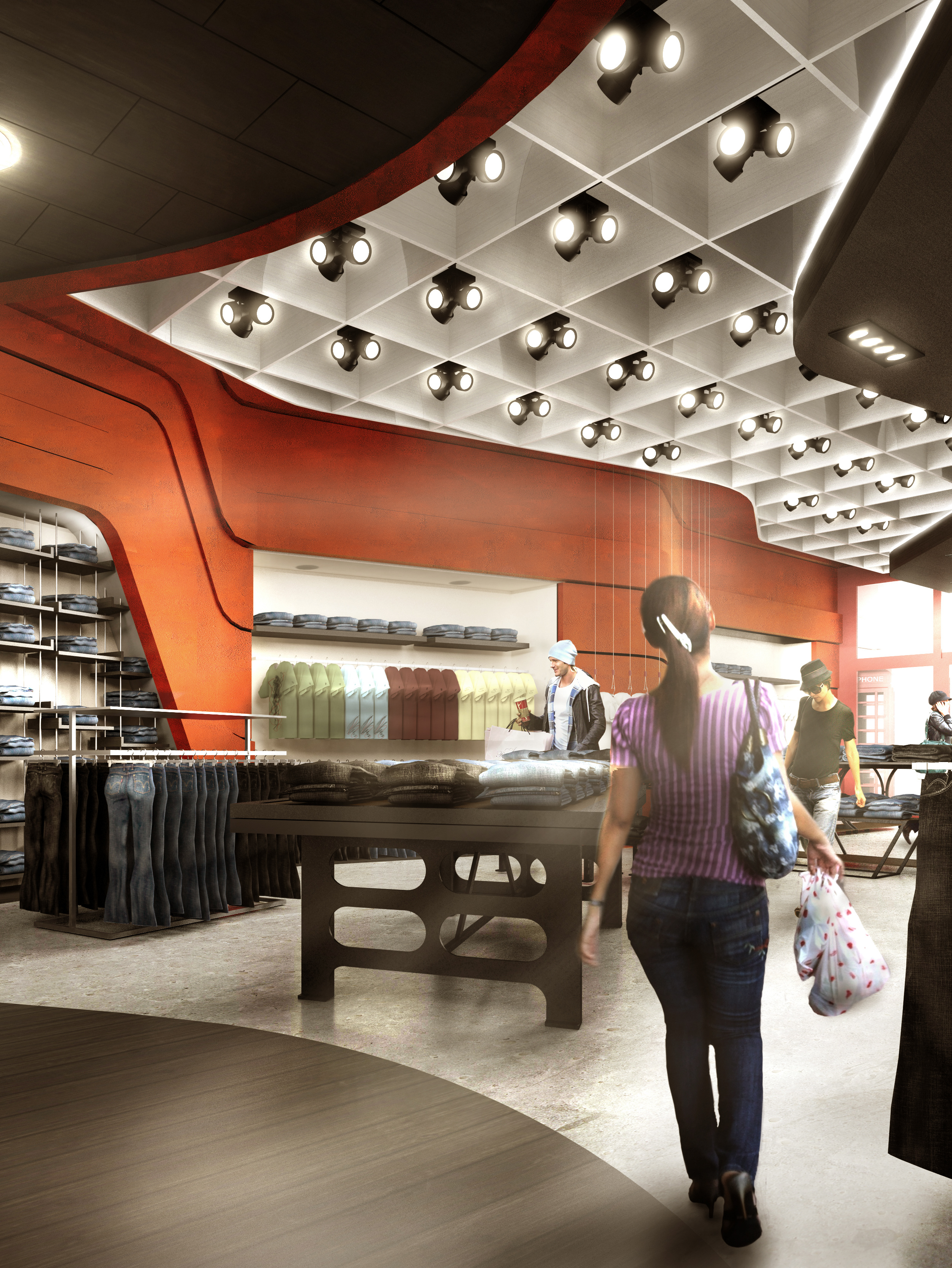The new Aquatic Center simultaneously creates a new model for family and water-based recreational tourism while redefining the public role of such an amenity within the city. The Center is designed to connect to all adjacent public infrastructure by bringing the riverfront promenade and the pedestrian movement alongside the hydroelectric dam directly into the lobby. This circulation path which enters the building at the upper level forms the connective tissue linking all project elements and site edges. Here various site forces and axes are mediated through intersection and overlap, creating hybridized moments and spatial conditions that bring a rather porous edge condition to a program that is conventionally introverted.
The project features resort-style apartment housing, indoor swimming and spa facilities and an artificial swimming lagoon.
Location | Miyi County, Sichuan Province, China
Date | 2011
Role | Owner at Studio Shift Architects
Program | Aquatic Center, Housing, Artificial Swimming Lagoon
Date | 2011
Role | Owner at Studio Shift Architects
Program | Aquatic Center, Housing, Artificial Swimming Lagoon
Aerial Rendering
Main Entry
Program Diagram
Site Plan
Ground Level Plan
Entry Level Plan
Building Sections









