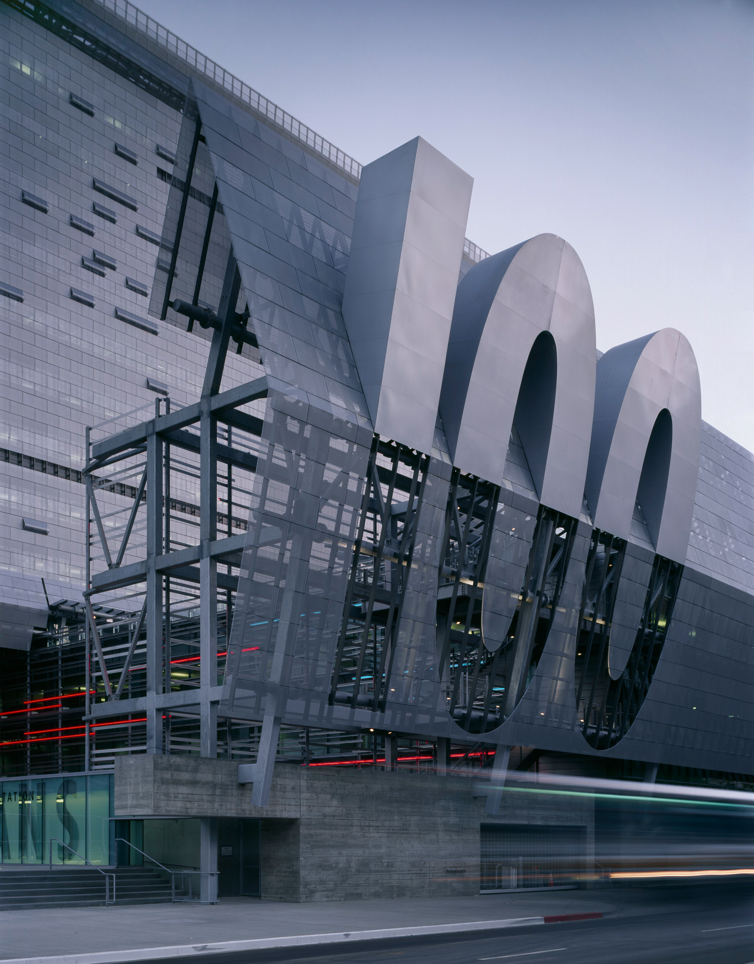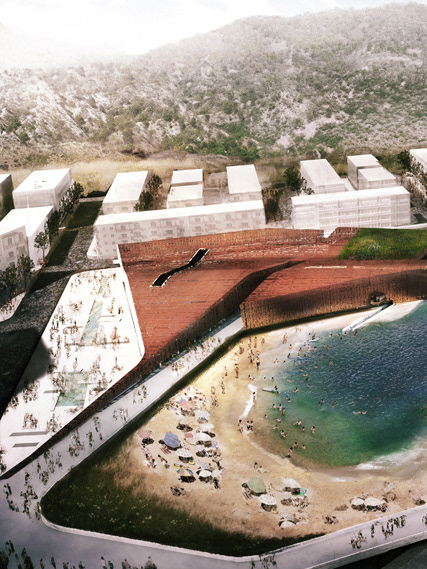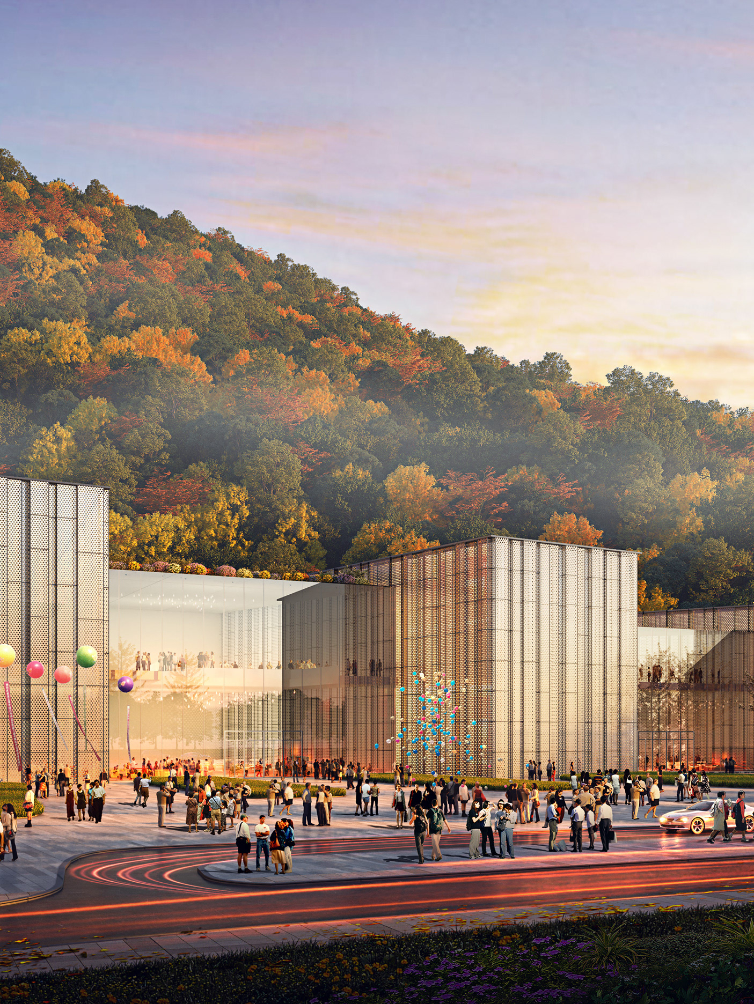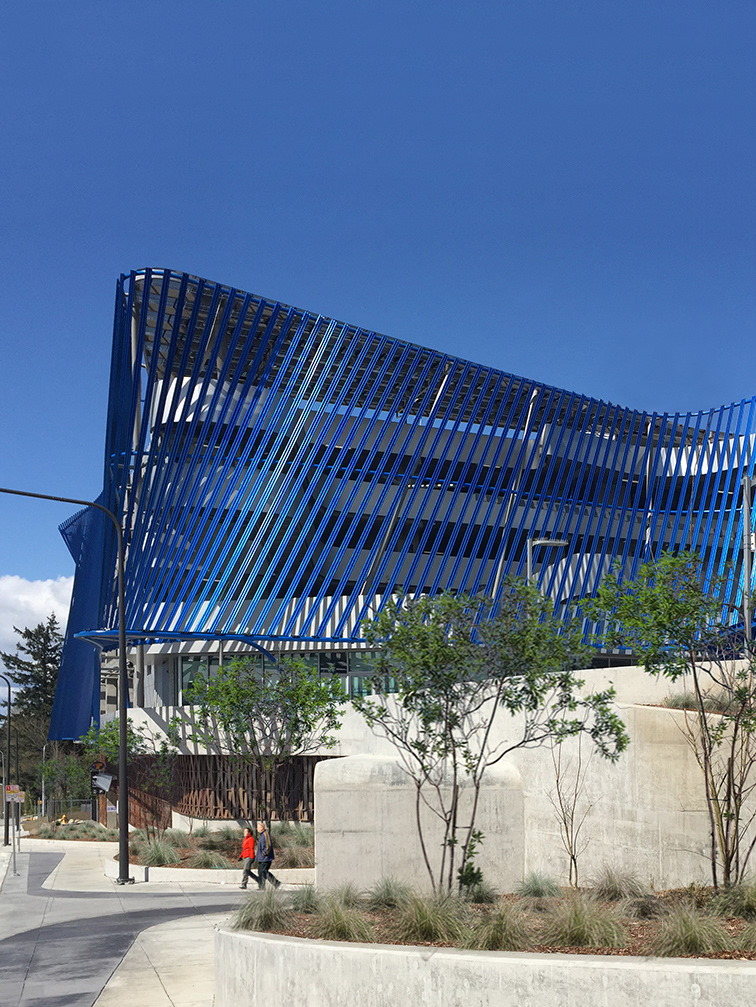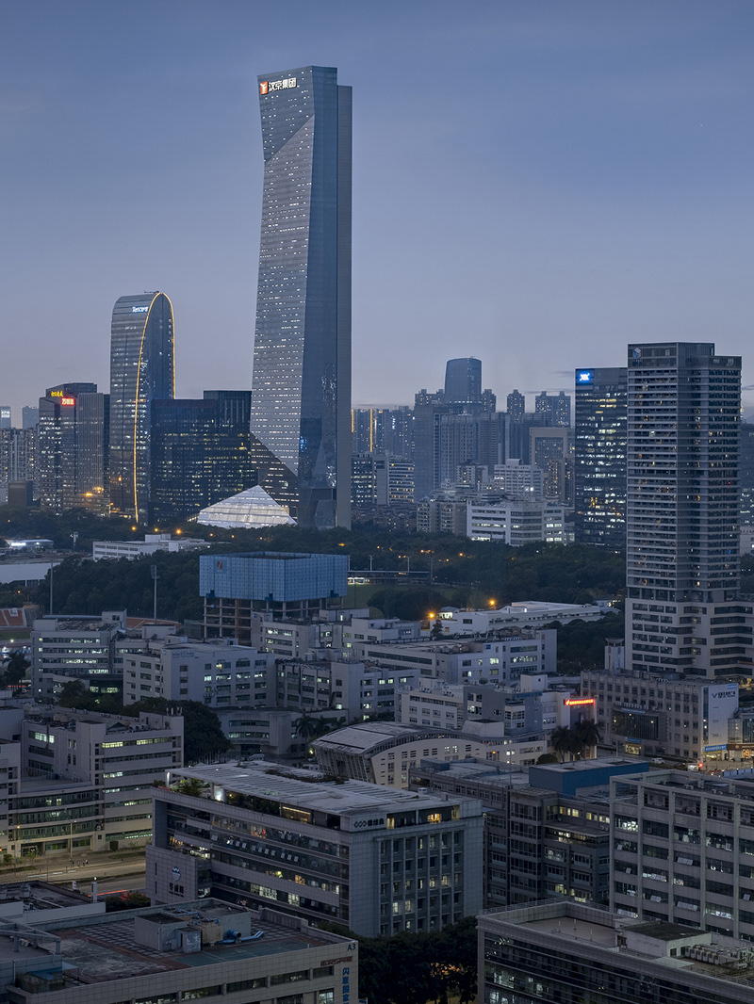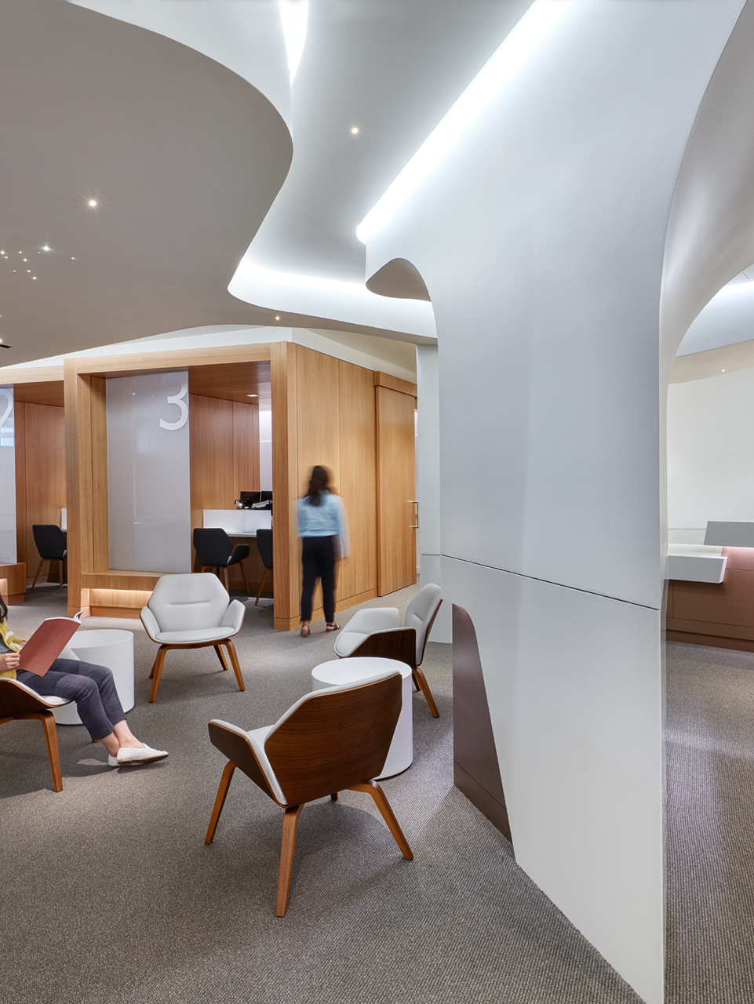This building carries the themes of openness, interplay and sustainability. Elevators operate on a “skip-stop” basis, opening onto mini-lobbies located on every third floor and effectively speeding vertical movement. Floor plans reverse the usual hierarchy of office space: private, closed-door offices are concentrated in the core of the building so that the perimeter and the windows are left free for large, open work areas that promote employee interaction.
In a key design gesture, the main lobby was moved from the inside to the outside to create an outdoor “room” for 1,000 people, shared among building workers, visitors and the public pedestrian traffic that flows directly into the space from Main Street.
The design features a remarkable double facade at east and west, faced with perforated aluminum panels. The panels open and close mechanically in a continually moving pattern, providing surface variety on the façade and shielding the interior from the sun. The building’s equally innovative south facade is entirely surfaced with photovoltaic cells that generate approximately 5% of the building’s energy lending to the building’s Silver LEED rating.
Location | Los Angeles, CA
Date | 2007
Role | Lead Designer (while employed at Morphosis Architects)
Program | Office (1 million square feet)
Date | 2007
Role | Lead Designer (while employed at Morphosis Architects)
Program | Office (1 million square feet)


