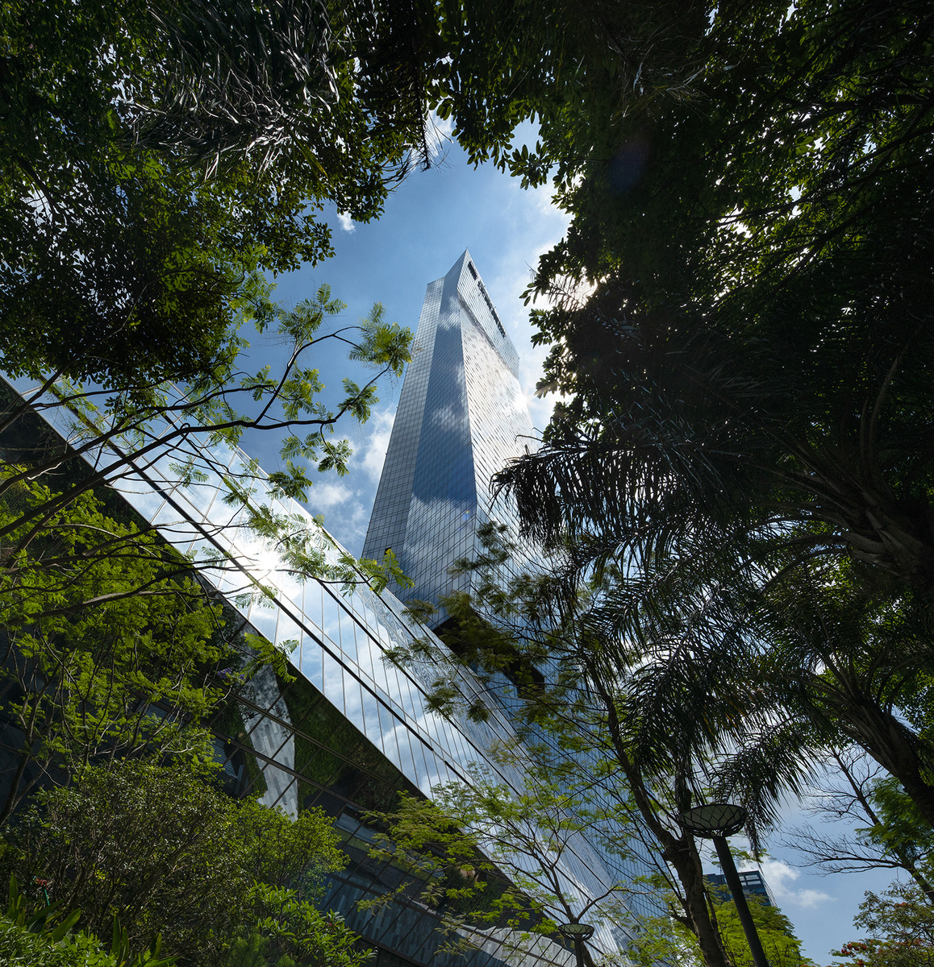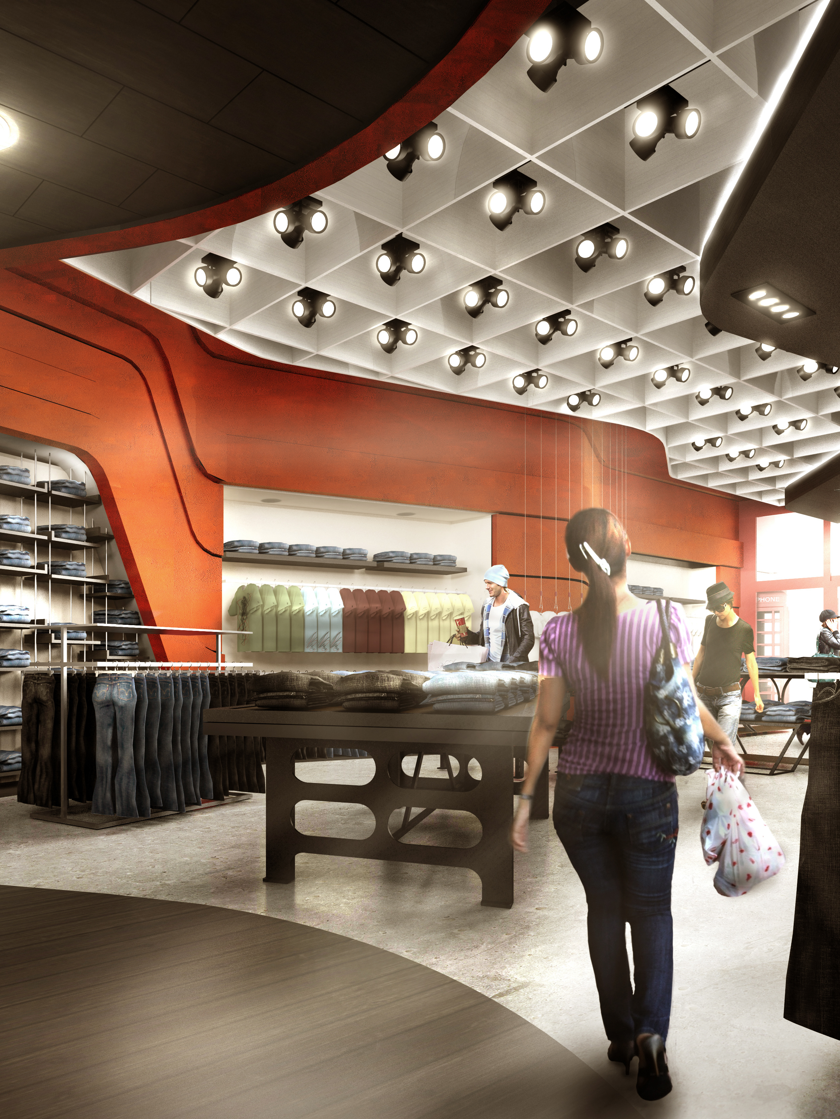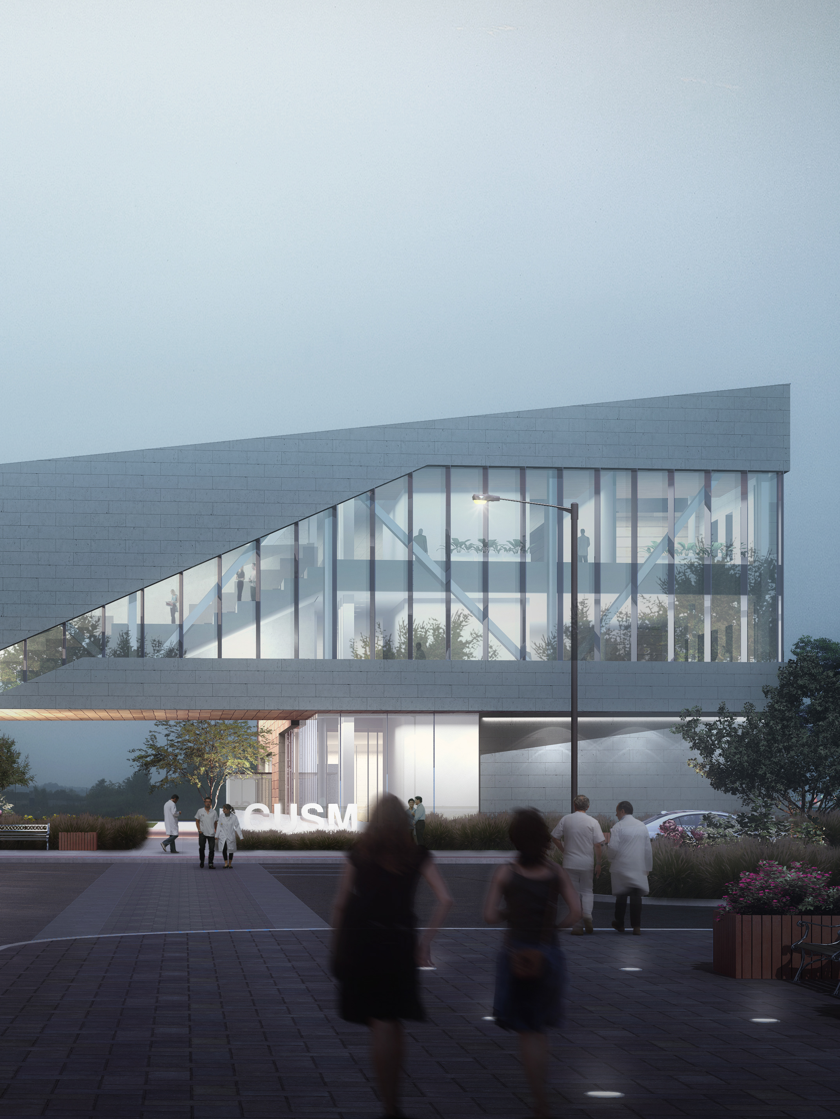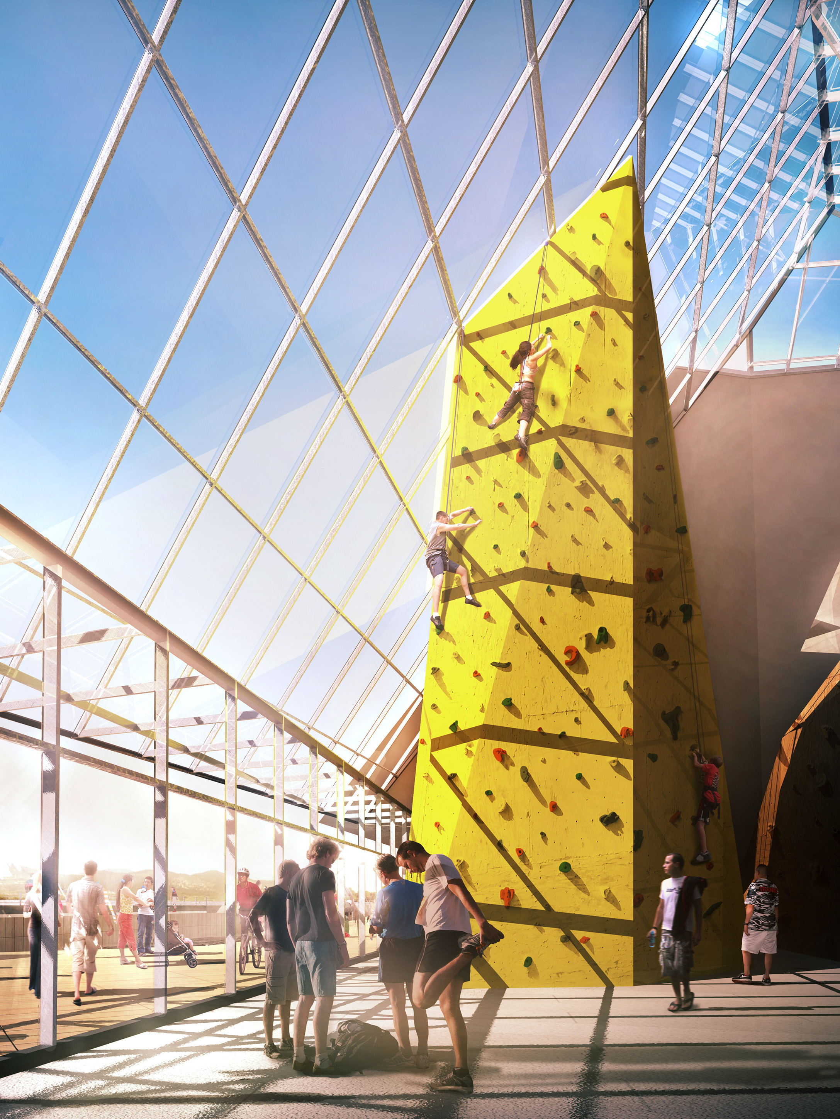The design for the 350m tall Hanking Center Tower rethinks the traditional office tower and envisions a new center that expresses the desires and values of contemporary urban life. This global landmark will create an unparalleled work environment that reflects the Hanking Group’s aspirations to cultivate a culture of progress, collaboration and achievement, placing emphasis on openness, individuality and a healthy work life. The Hanking Center Tower will be an expression of innovation and progress in the Nanshan District, Shenzhen’s rapidly developing heart of technology and communications enterprise.
The Hanking Center Tower transforms conventional notions of the tower by reconfiguring the spaces of a typical office building. By removing the core as well as the majority of its services from the envelope, large, open and flexible office spaces are thereby created. This design allows natural light and fresh air to invigorate the working environment, and it creates social space between the core and the building. The result is a high-quality workspace that evokes an expansive feeling for the user, while offering views of the city and interior green connective and contemplative space.
Location | Shenzhen, China
Date | 2020
Role | Project Manager / Architect (while employed at Morphosis Architects)
Program | Office, Retail (1.25 million square feet)
Date | 2020
Role | Project Manager / Architect (while employed at Morphosis Architects)
Program | Office, Retail (1.25 million square feet)

Photo Credit: Morphosis Architects
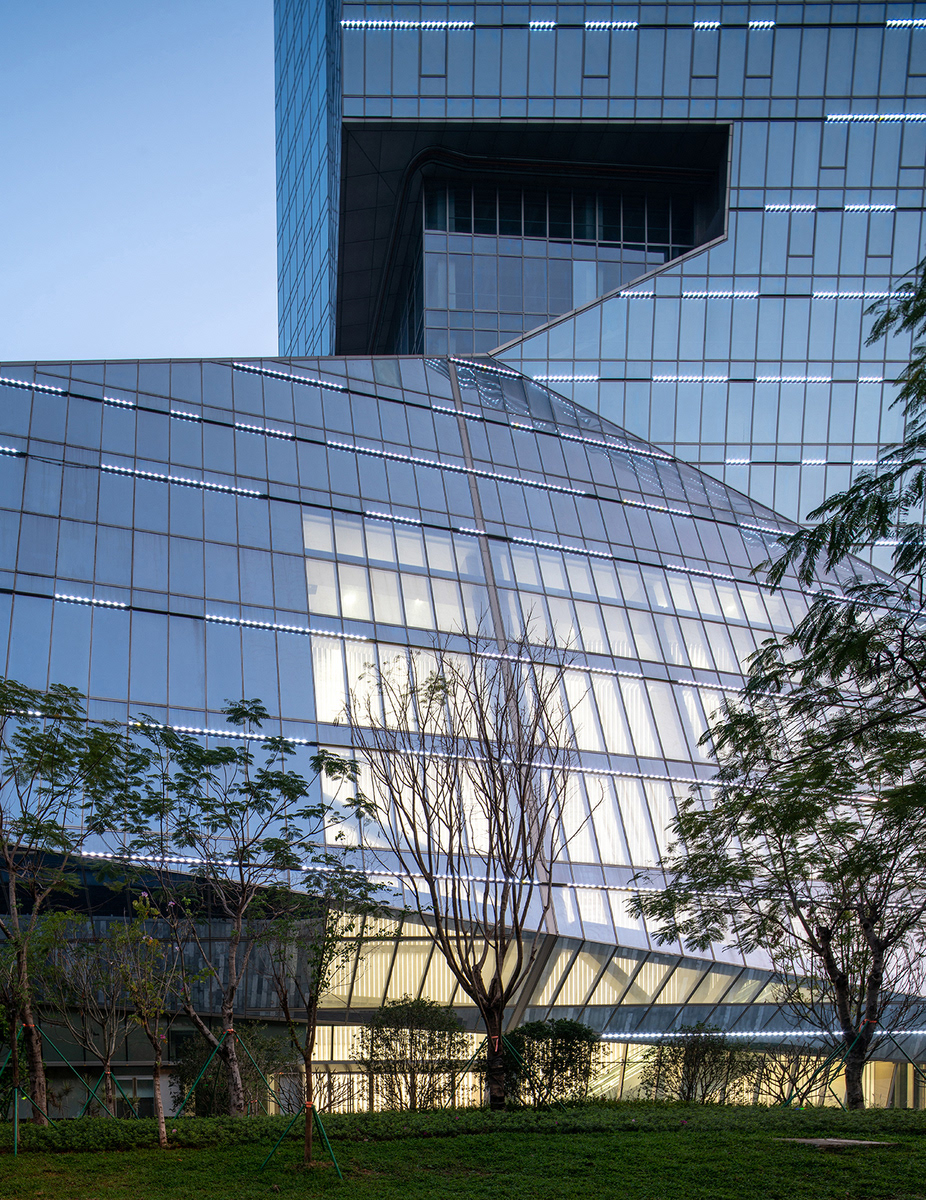
Photo Credit: Morphosis Architects
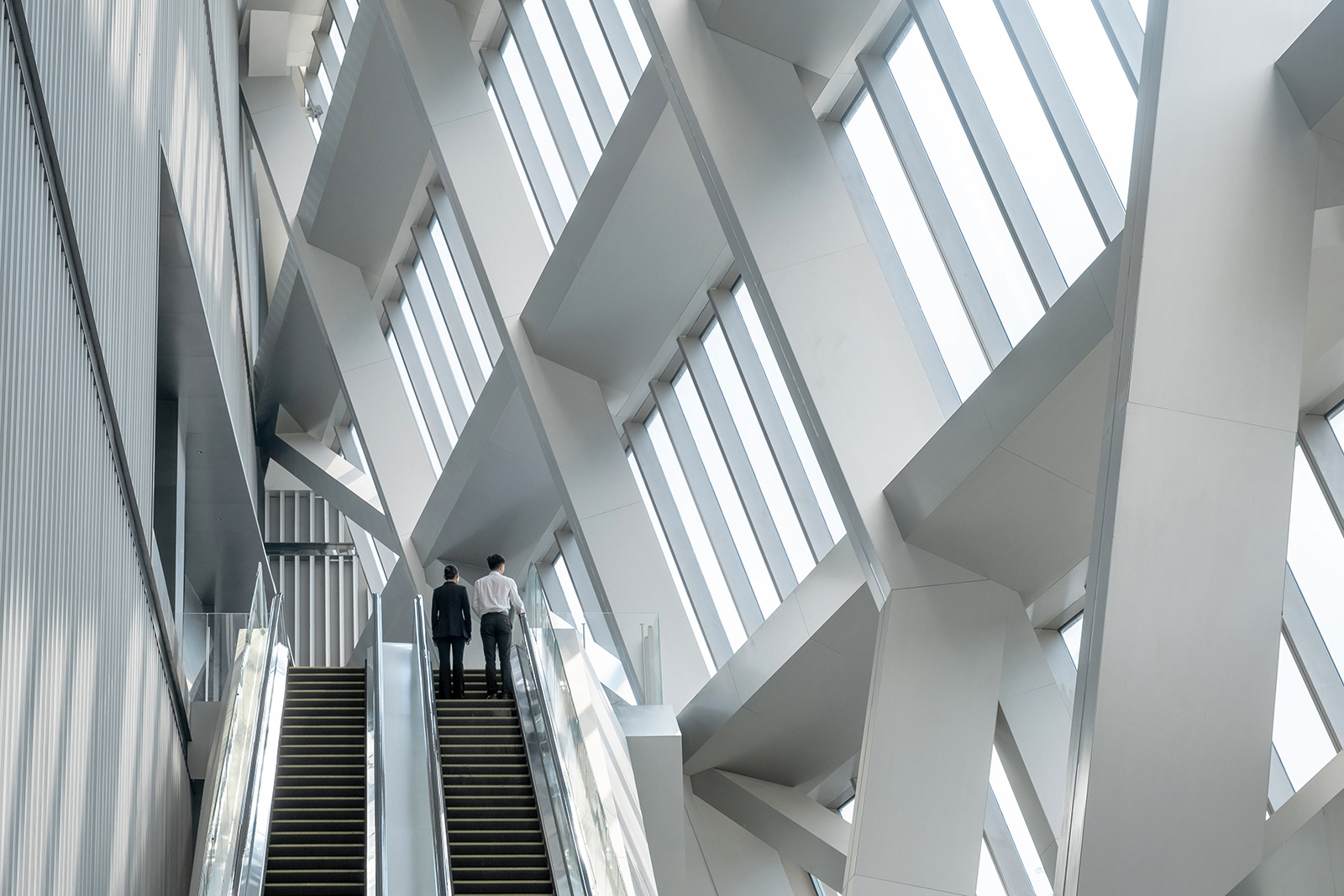
Photo Credit: Morphosis Architects
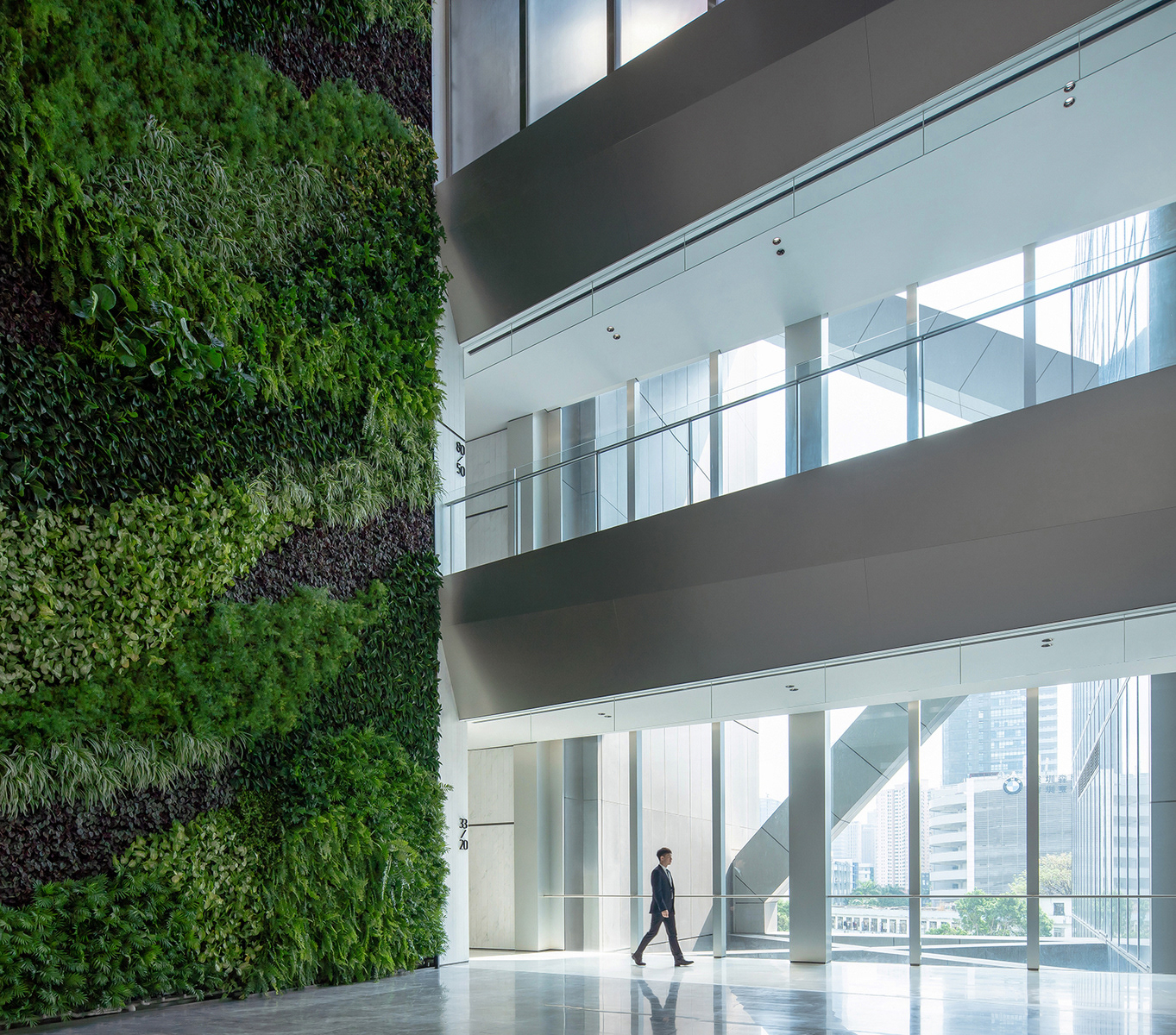
Photo Credit: Morphosis Architects
Photo Credit: Morphosis Architects

Photo Credit: Morphosis Architects

Photo Credit: Morphosis Architects
