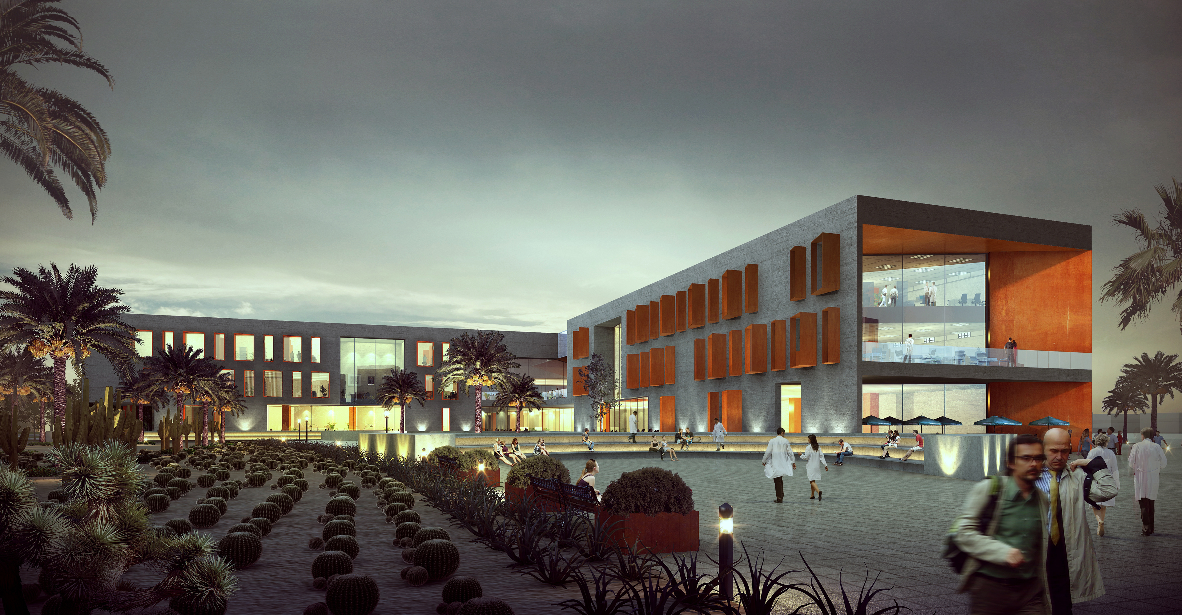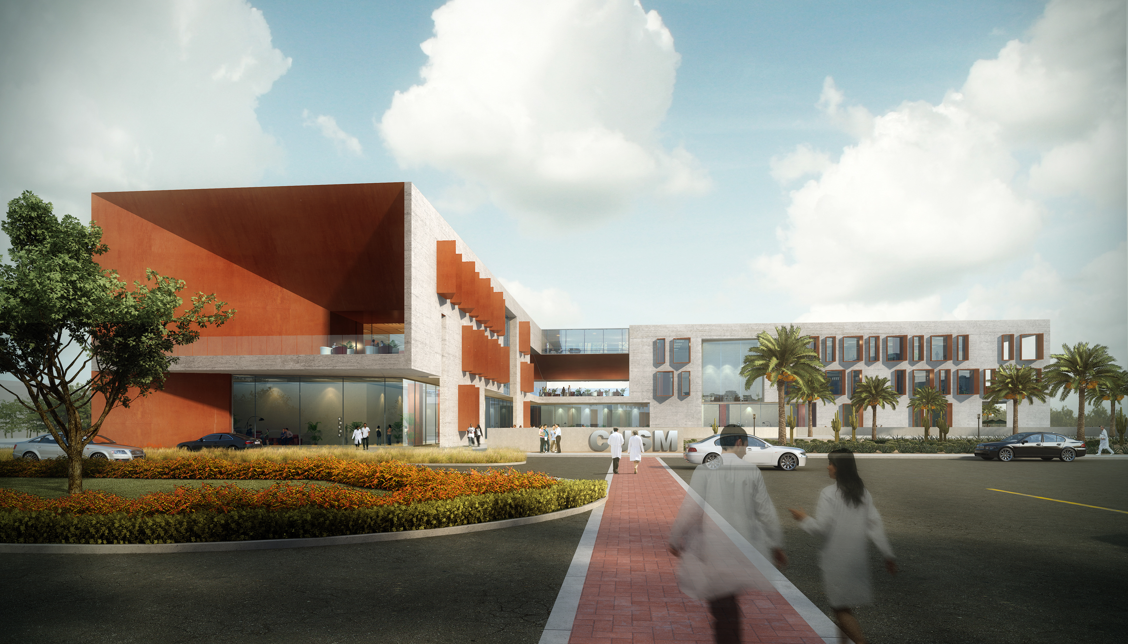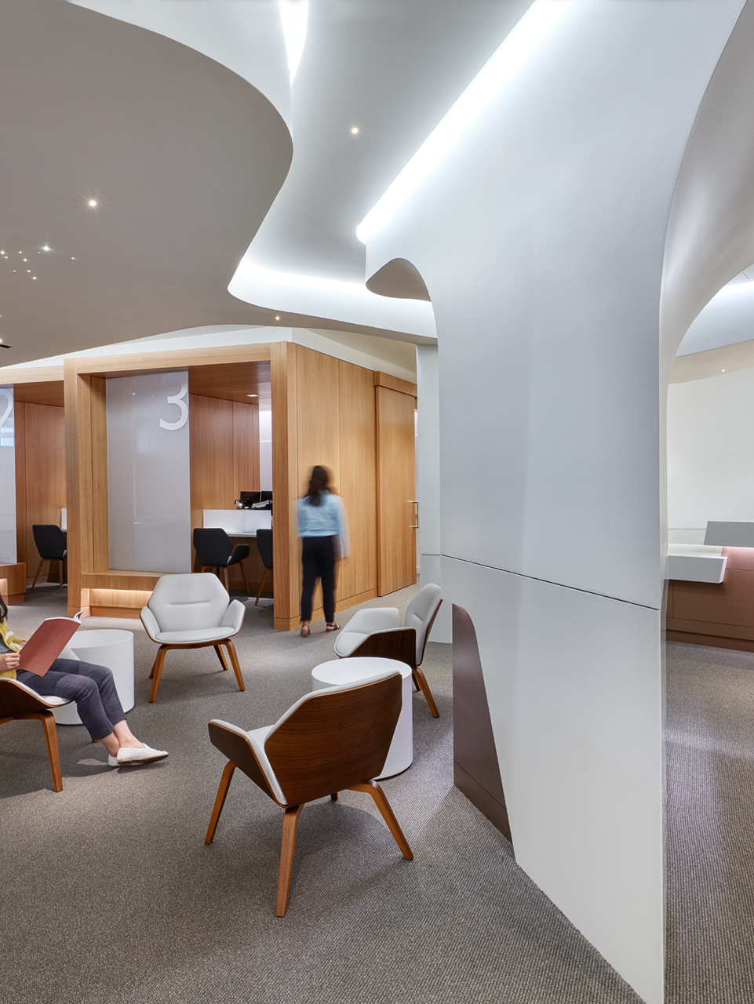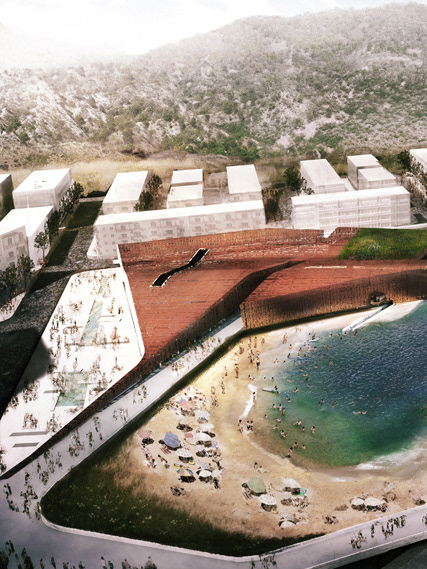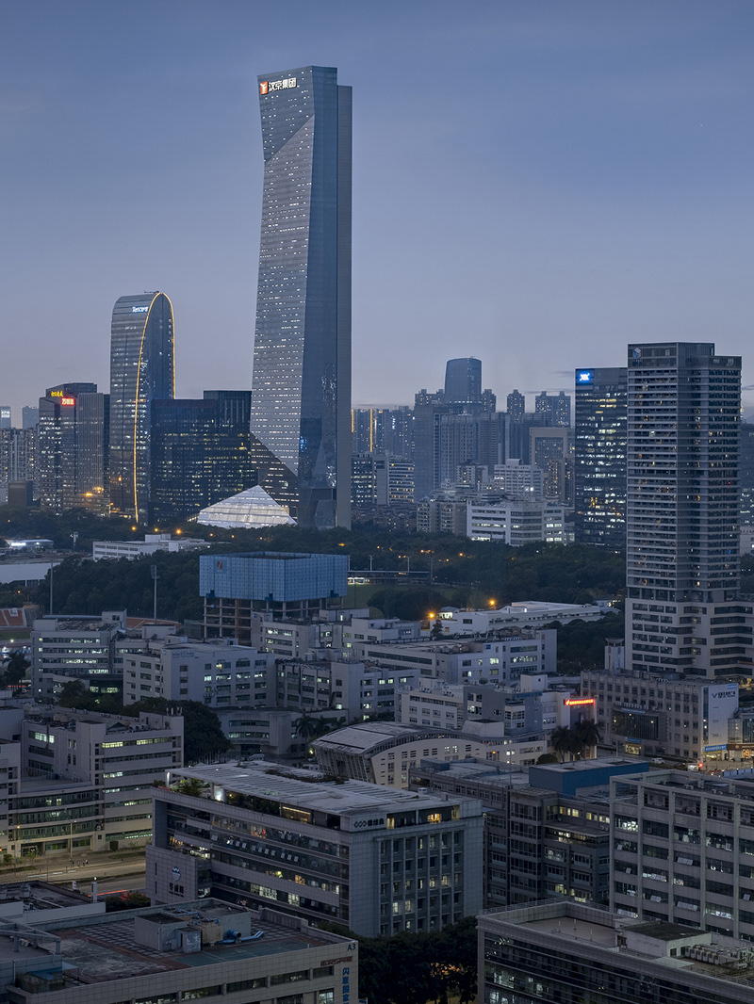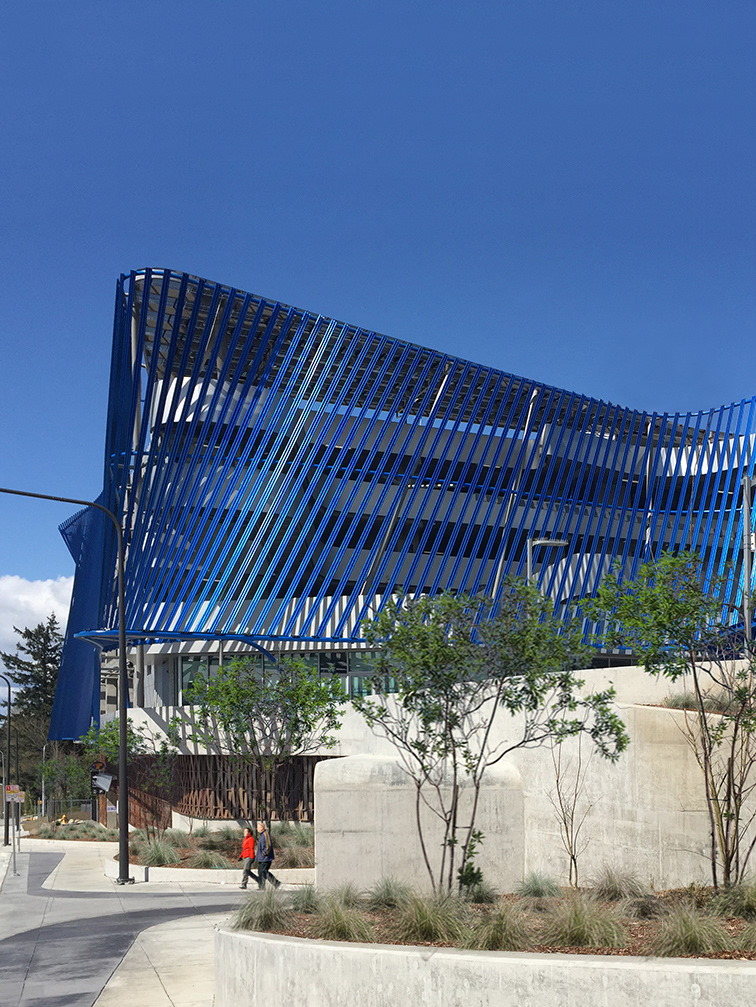The California University of Science and Medicine (CUSM) is a new start-up medical school and will become only the 8th licensed medical education institution in Southern California. The new facility will be located on a site in Colton, California adjacent to the Arrowhead Regional Medical Center. As the first structure in a new medical and scientific research campus that will evolve over the next 20 years, the school acts as the gateway to the new campus and is envisioned as the centerpiece of the new university.
The new building will provide facilities for two classes of 120 students and includes research laboratories, gross anatomy laboratories, simulation and clinical skills training spaces along with a variety of classroom and lecture spaces as well as administration spaces. Distributed throughout the building and along the primary circulation path are the study and community life spaces for students. This organization emphasizes physical movement and fosters informal collaboration by guiding students and faculty through strategically positioned collective spaces.
The building program is arranged around a central courtyard and outdoor event space that directly interfaces with interior study programs and the large learning studios. When not serving the needs of formal events, the courtyard is the heart of CUSM. It’s an informal green, an extension of the cafe, a place of study and a native garden. The building massing responds to solar orientation and places the broader facade exposures towards north and south with the roof line sloping up to three stories at the south wing in order to provide increased shading of the courtyard.
Location | Colton, CA
Date | 2017
Role | Lead Designer (while employed at CO Architects)
Program | Medical School (96,600 square feet)
Date | 2017
Role | Lead Designer (while employed at CO Architects)
Program | Medical School (96,600 square feet)
