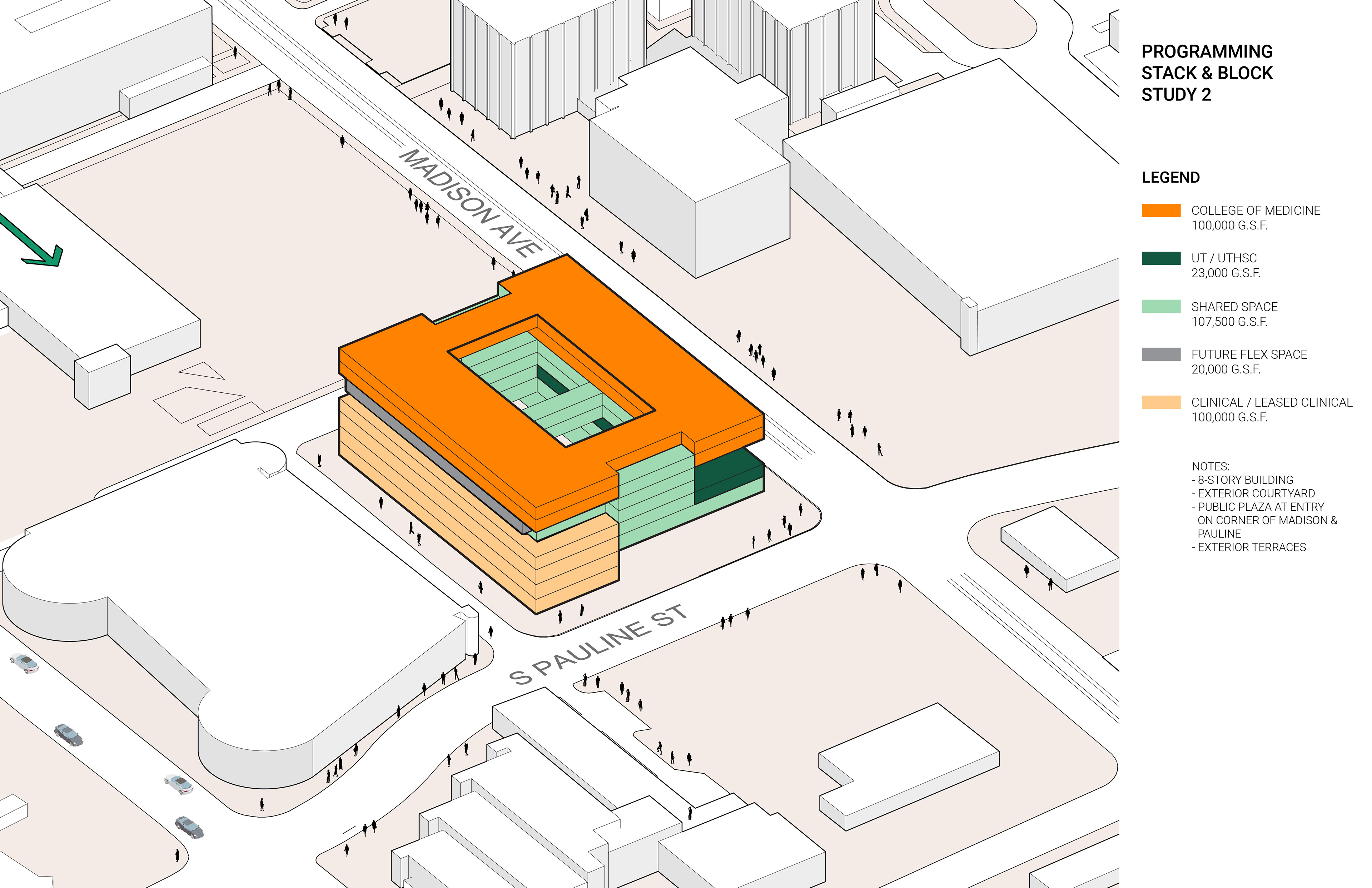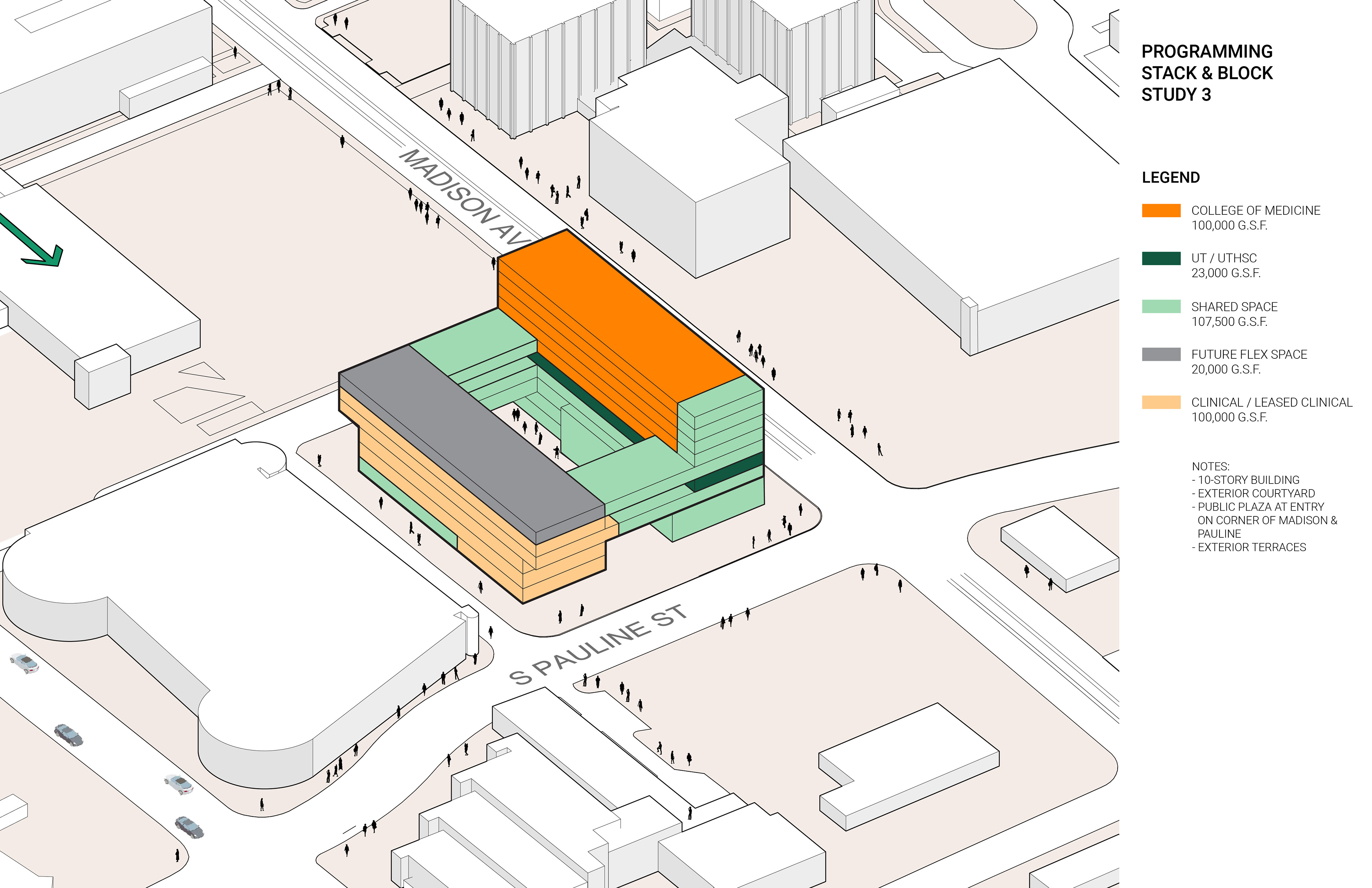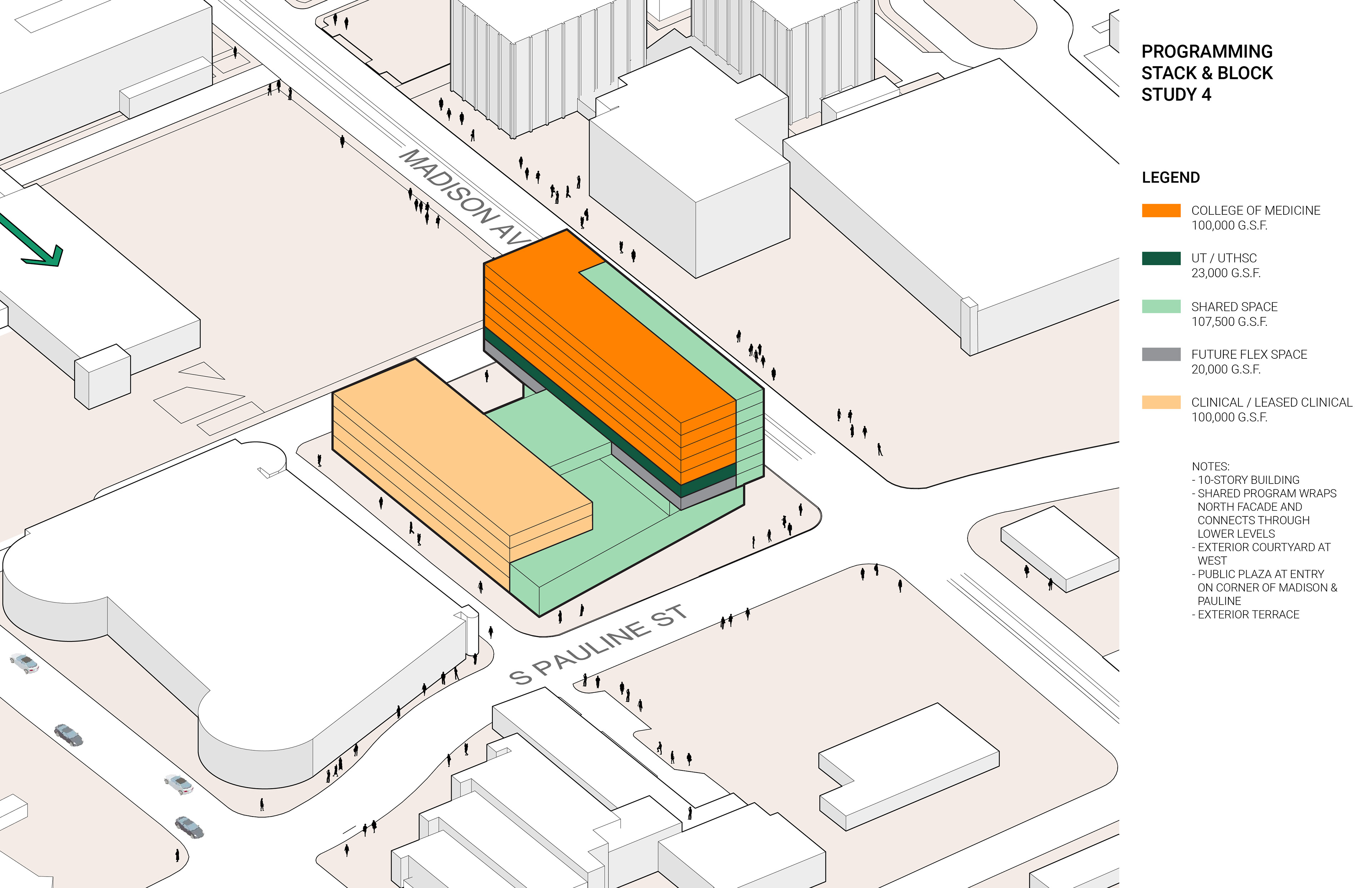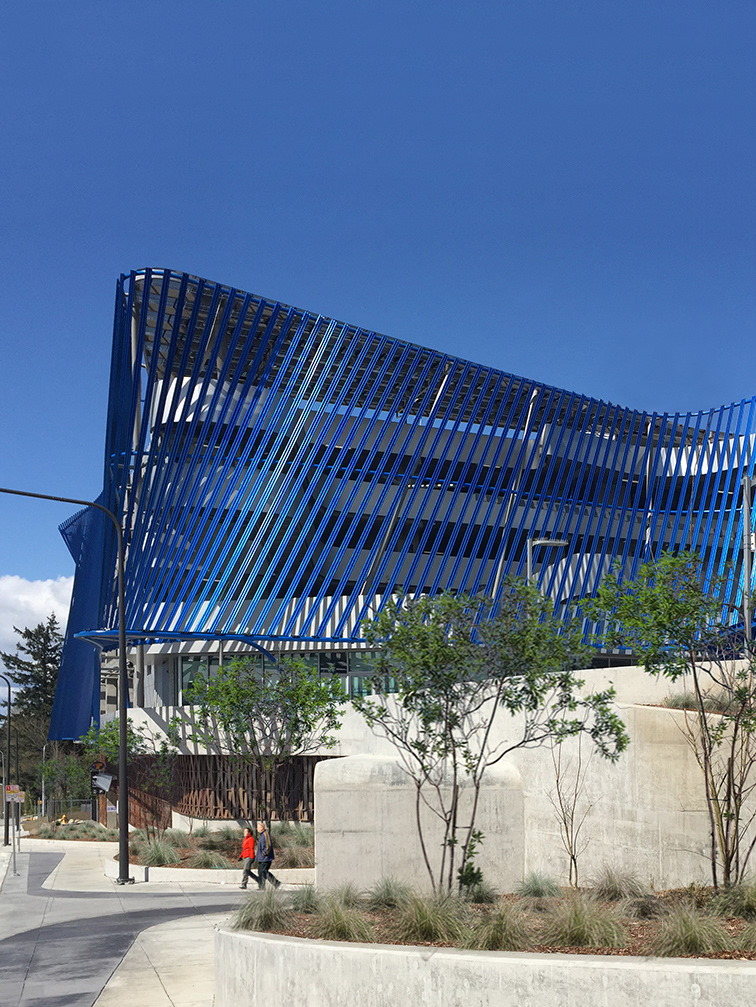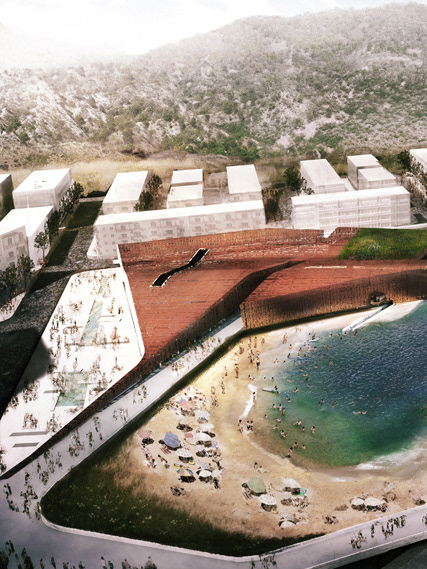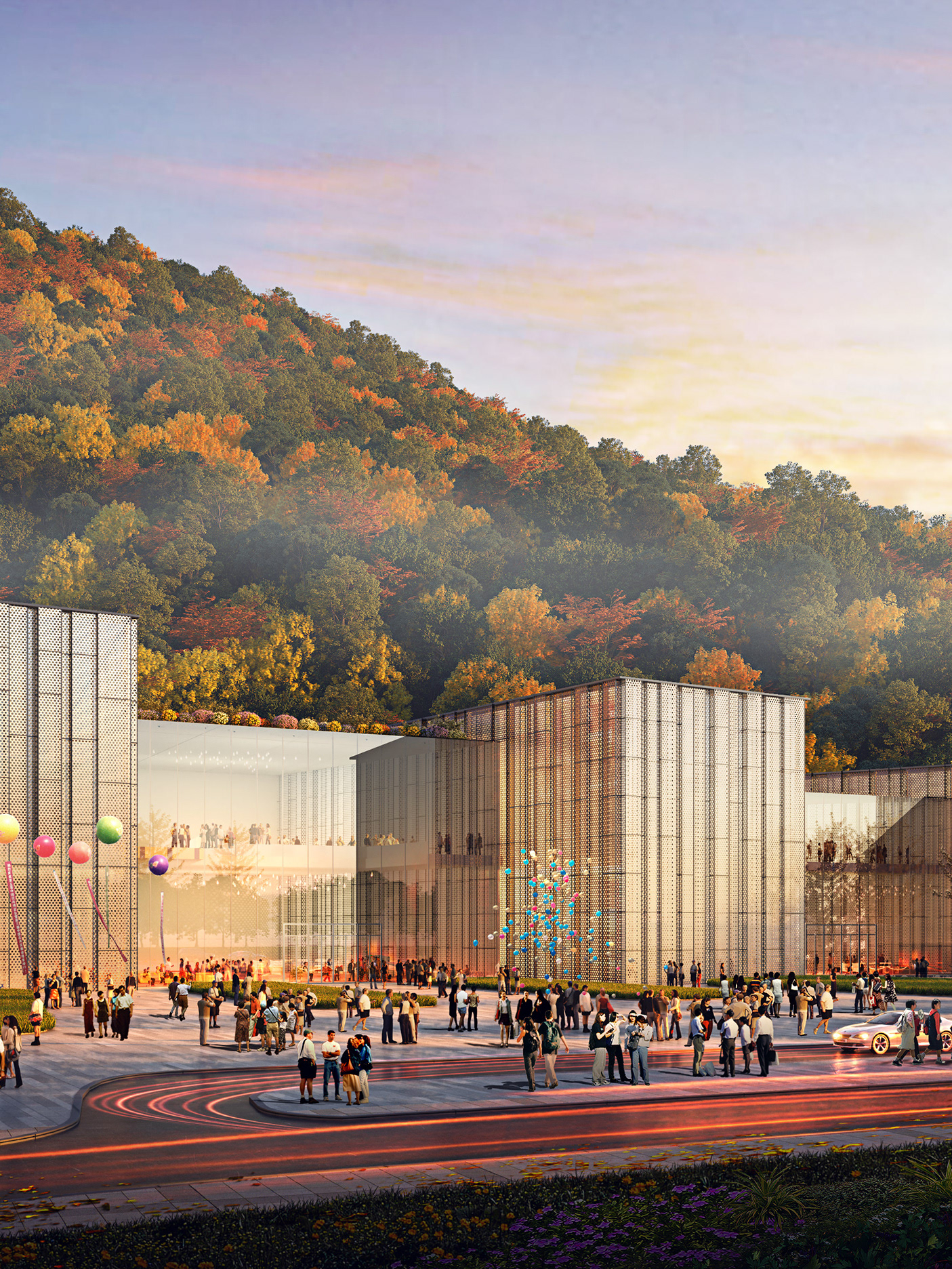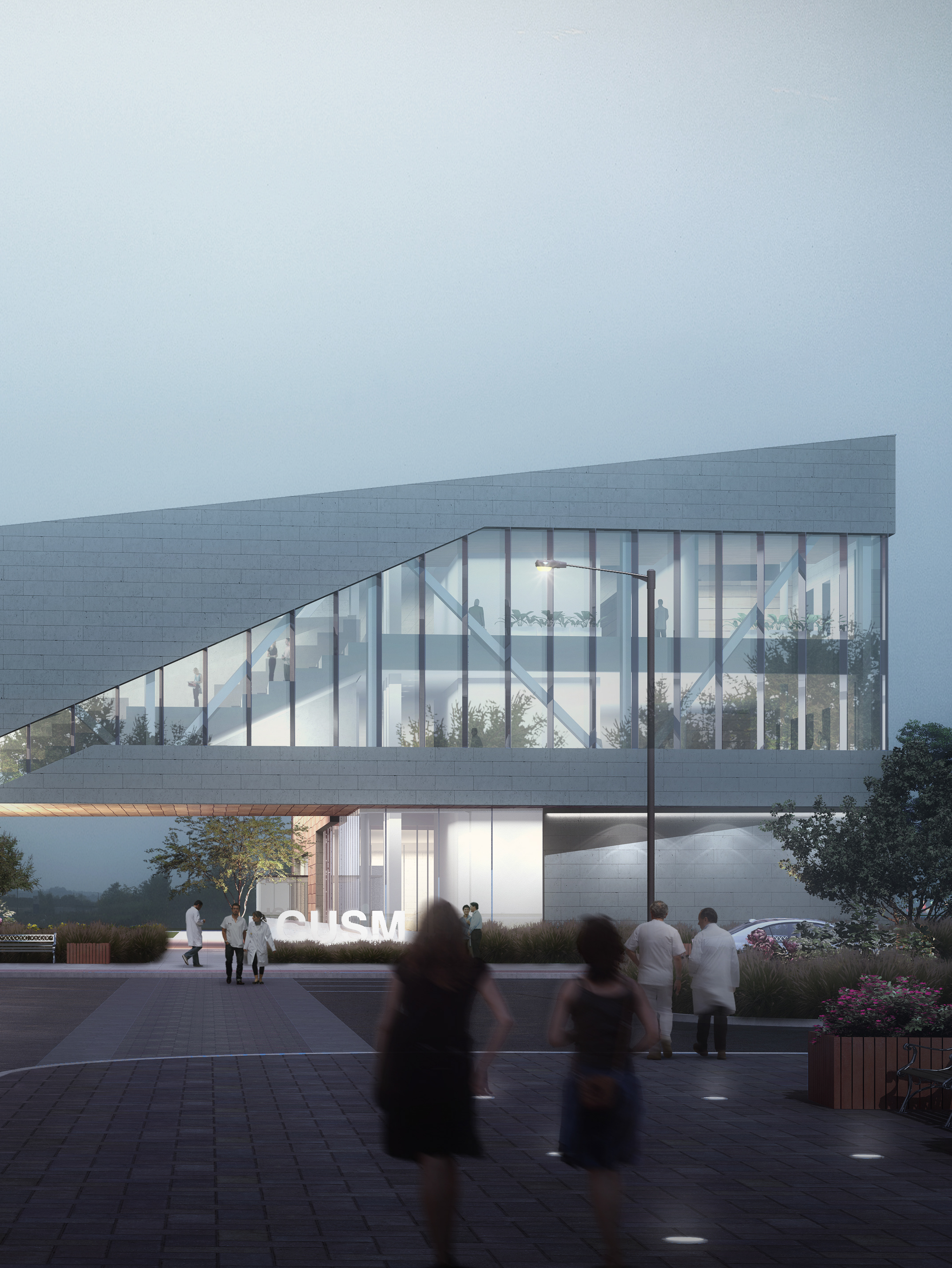The University of Tennessee Health Sciences Campus is embarking on its first Public-Private Partnership for the development of a new flagship College of Medicine building. The scope of this project involved the evaluation of three existing buildings in use by the College to understand the opportunities to optimize space sharing, reduce redundancy and account for new modes of working. The new building integrates a complex mix of program types to create a dynamic center for learning, research and campus life for the College. Through an in-depth programming study, the new project proposes a mix of spaces that include: Administration, Academic, Computational Research, Clinical Offices, Translational Research and Student & Community Life spaces. The Memphis campus is currently missing a social core where students can gather formally and informally with each other, with faculty and interact with the greater community. The new Student Life spaces have been introduced to fill this need and ensure the new building becomes a vibrant gateway to the Memphis campus.
The scope of the project further involved the creation of concept design images to create interest within the local development community. A series of professional renders are in progress to complement the design collateral the client requires to engage potential partners.
Location | Memphis, TN
Date | 2021 in-progress
Role | Lead Designer (while employed at DLR Group)
Program | Academic, Clinical, Research, Administrative, Student Life (350,000 square feet)
Date | 2021 in-progress
Role | Lead Designer (while employed at DLR Group)
Program | Academic, Clinical, Research, Administrative, Student Life (350,000 square feet)
Concept Design Rendering



