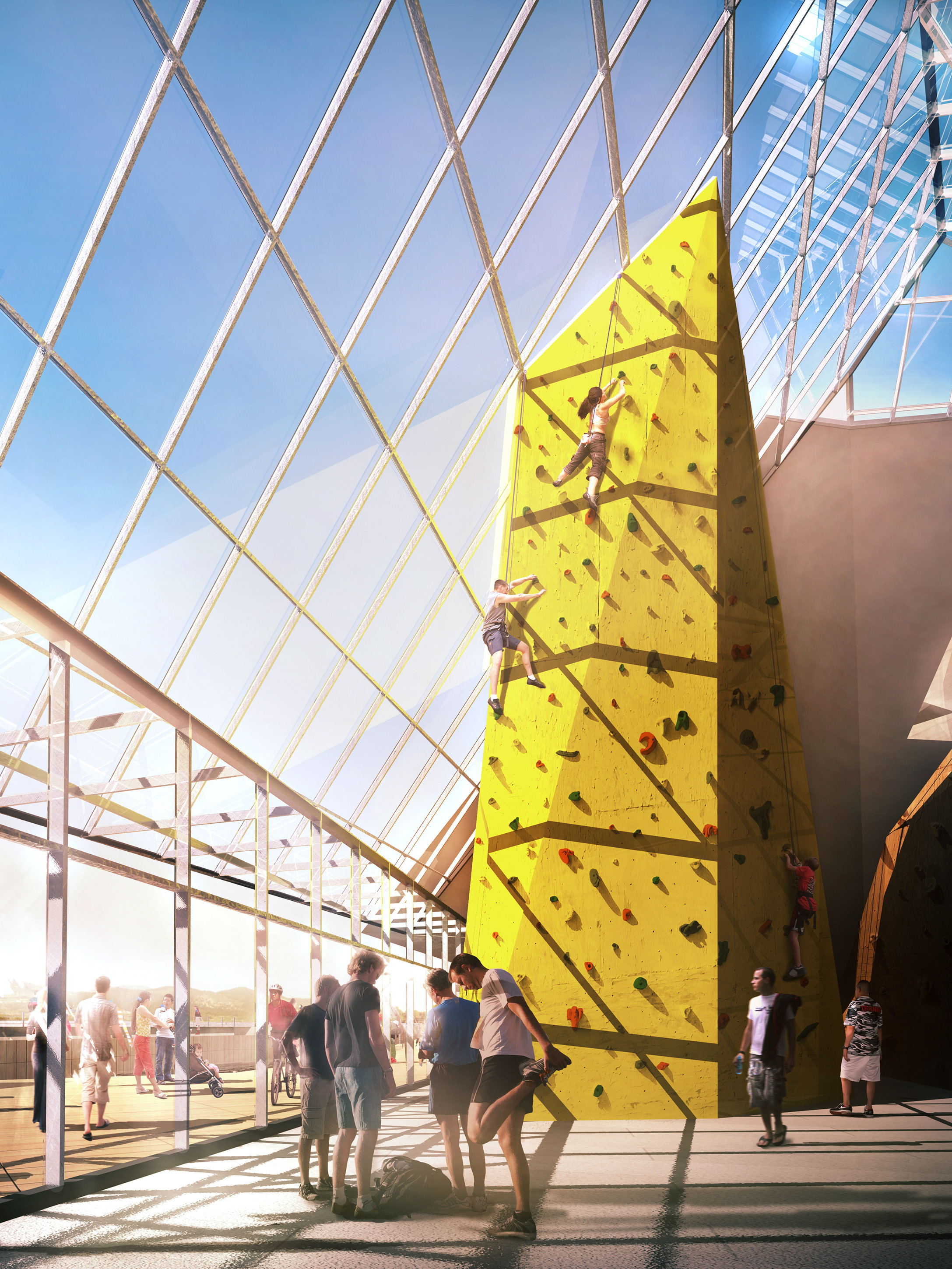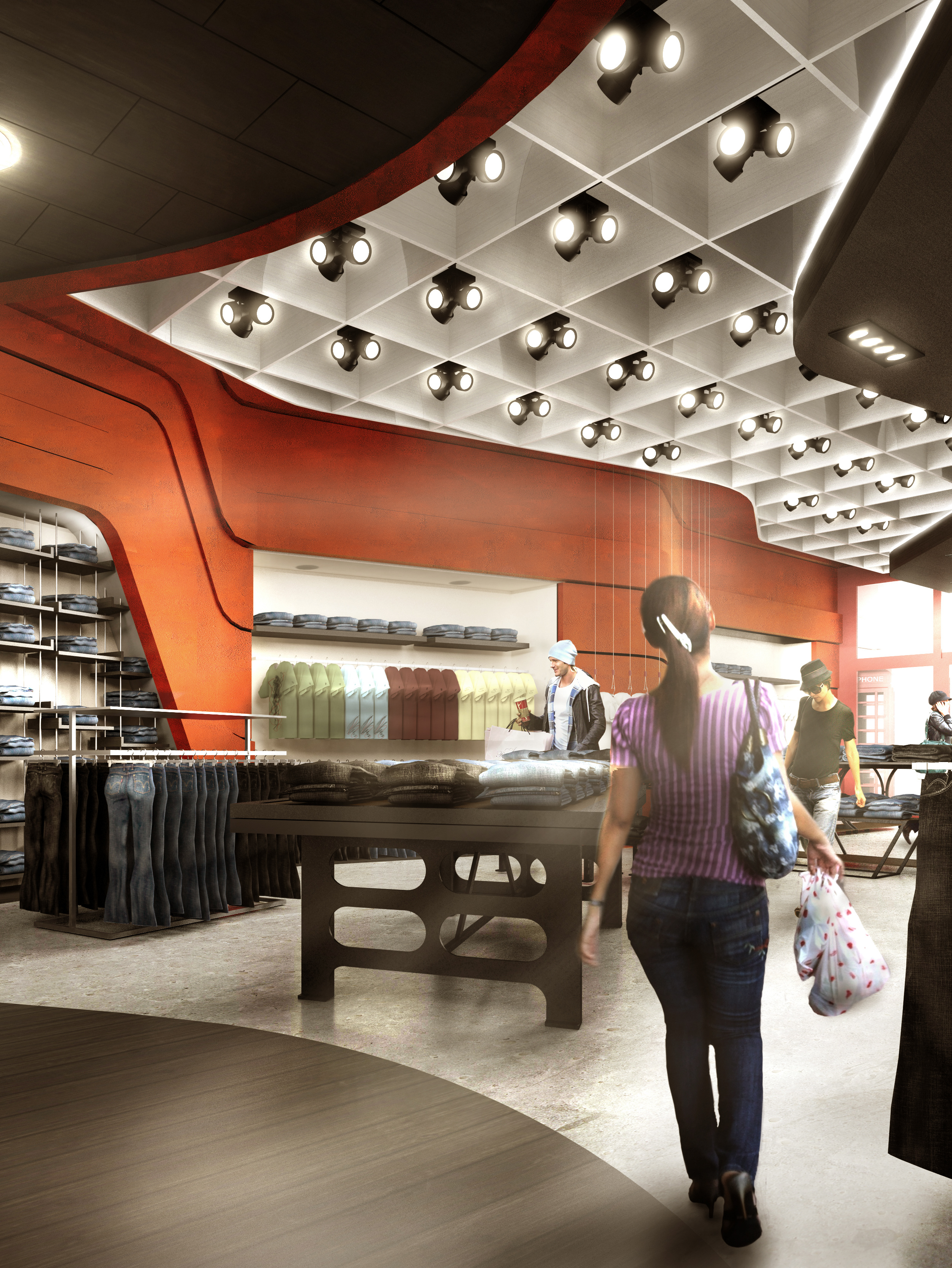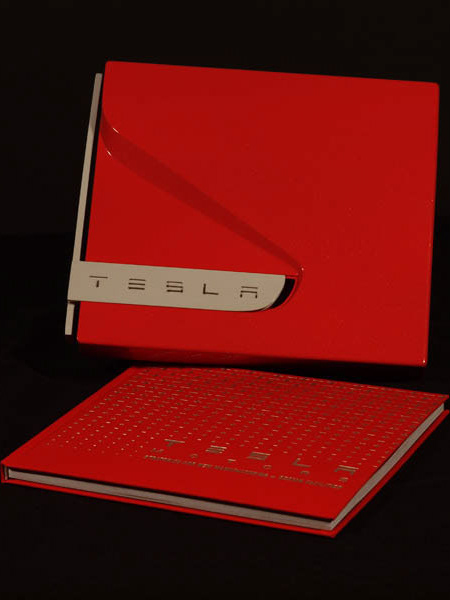This surgery suite occupies 45,000 sq.ft. on the fourth floor of the Advanced Health Sciences Pavilion at Cedars-Sinai in Los Angeles. The facility provides 13 operating rooms, 16 pre-op stations and 17 post-acute care unit stations. An on-stage / off-stage surgical corridor configuration separates the pre/post surgical circulation from the general services circulation. The services rendered here include ENT / Dentistry, OB/GYN, plastic surgery, opthamology, OP general surgery, urology, breast OP, hand and foot and sports medicine.
The Advanced Sciences Pavilion, executed by another architect adopted an interior design concept of ‘earth to sky’. At the client’s request we interpreted the manner in which that concept would manifest itself within this project. We approached the design with the notion that this level occupies the tree canopy, a green zone between the earth and sky where dappled light gently filters through. Throughout the floor, this concept is represented through various representative materials and fluid geometry.
Location | Los Angeles, CA, USA
Date | 2020
Role | Lead Designer (while employed at CO Architects)
Program | Outpatient Medical (45,000 square feet)
Date | 2020
Role | Lead Designer (while employed at CO Architects)
Program | Outpatient Medical (45,000 square feet)
Photo Credit: CO Architects
Photo Credit: CO Architects
Photo Credit: CO Architects
Photo Credit: CO Architects
Photo Credit: CO Architects

Sketch of "Tree Canopy" at Nurse's Station










