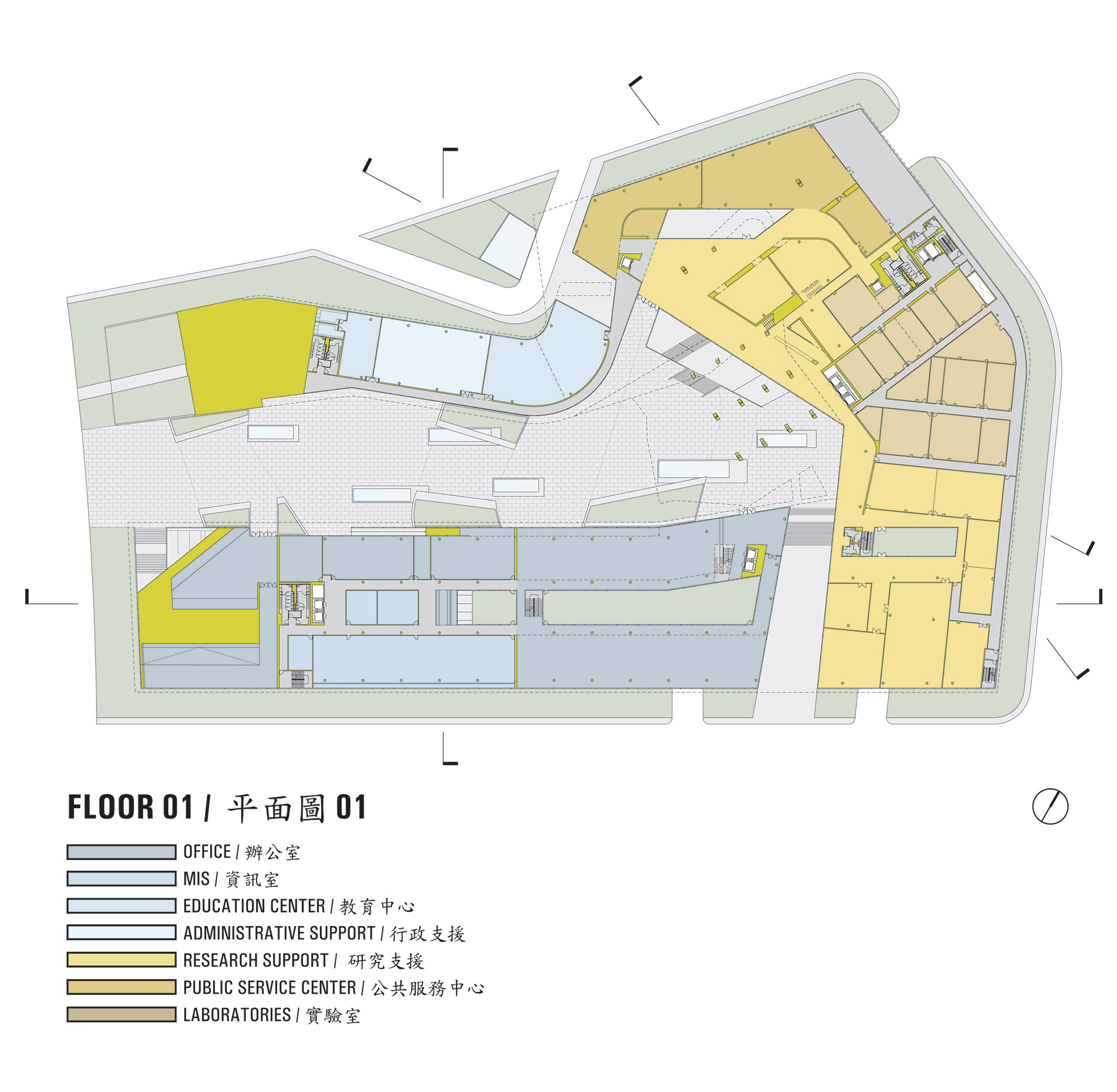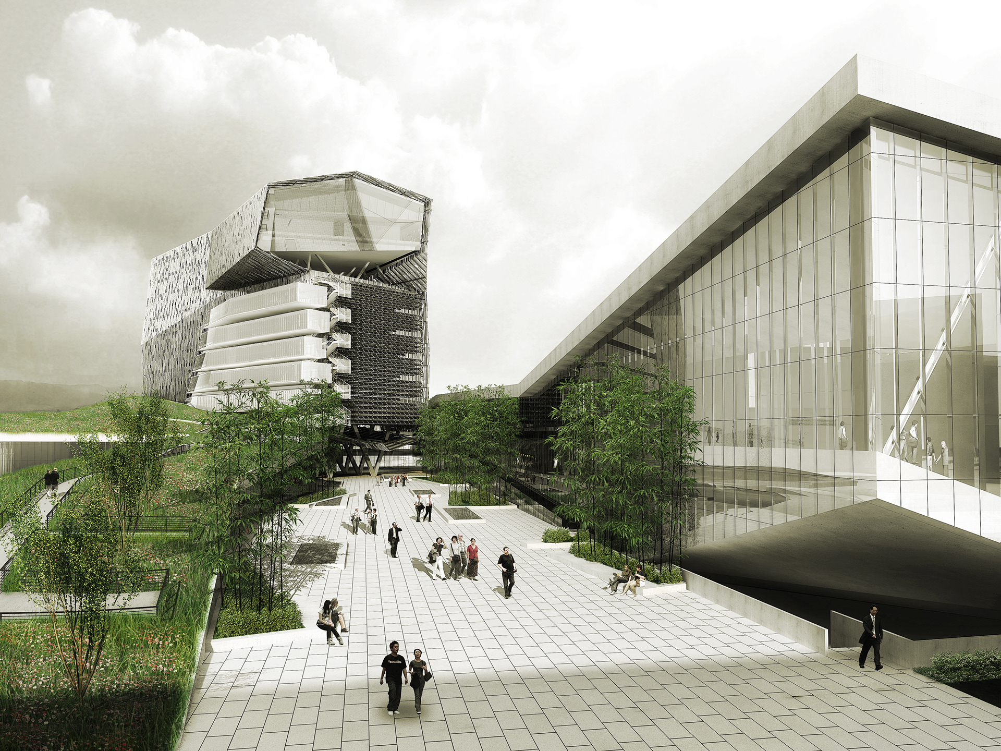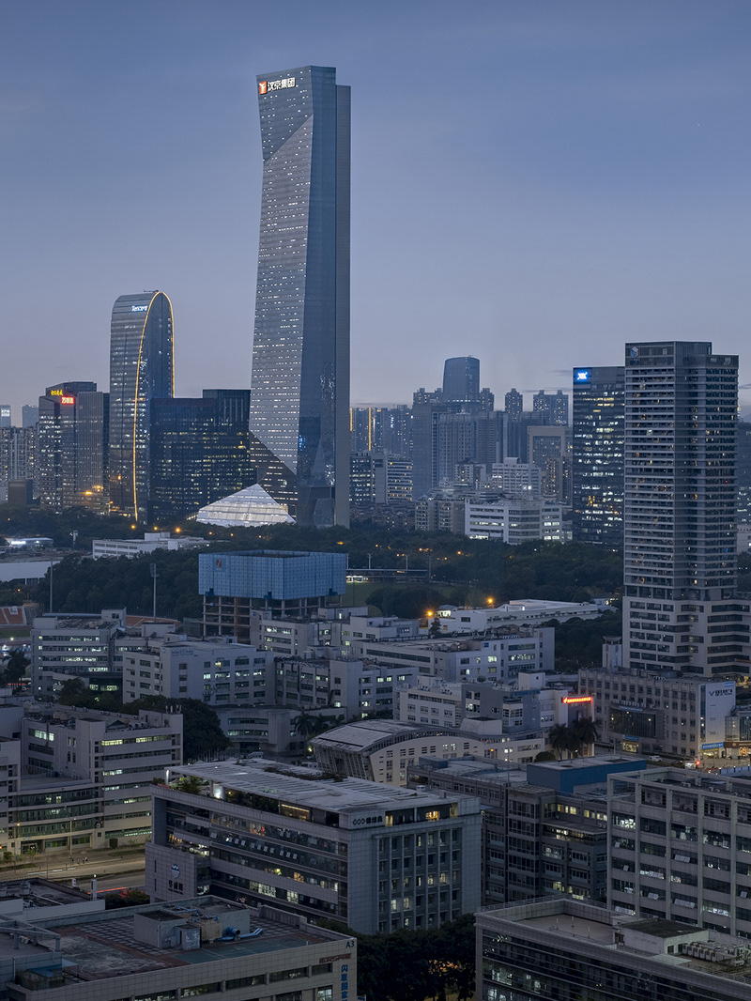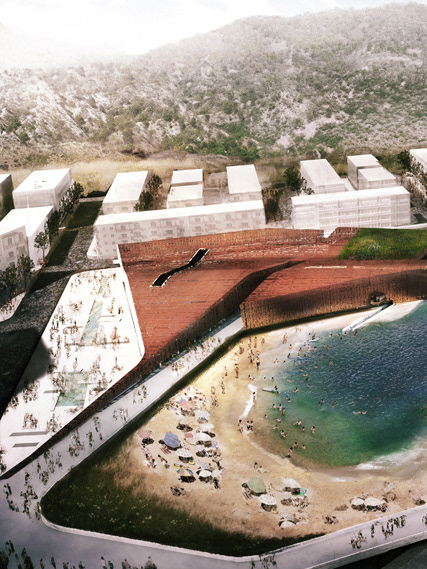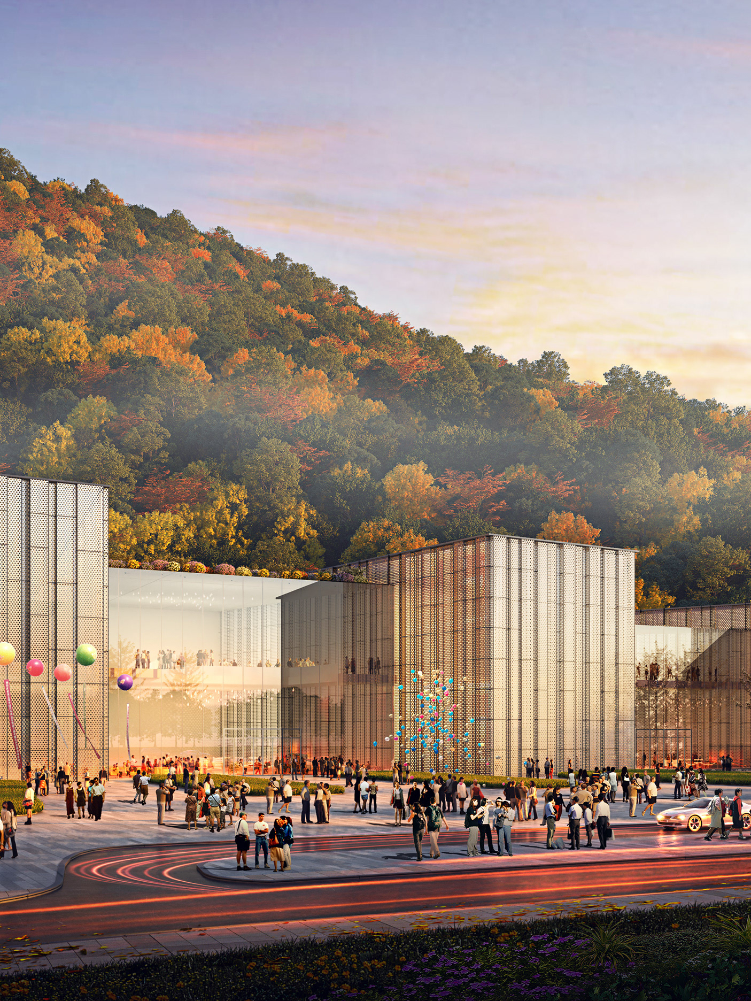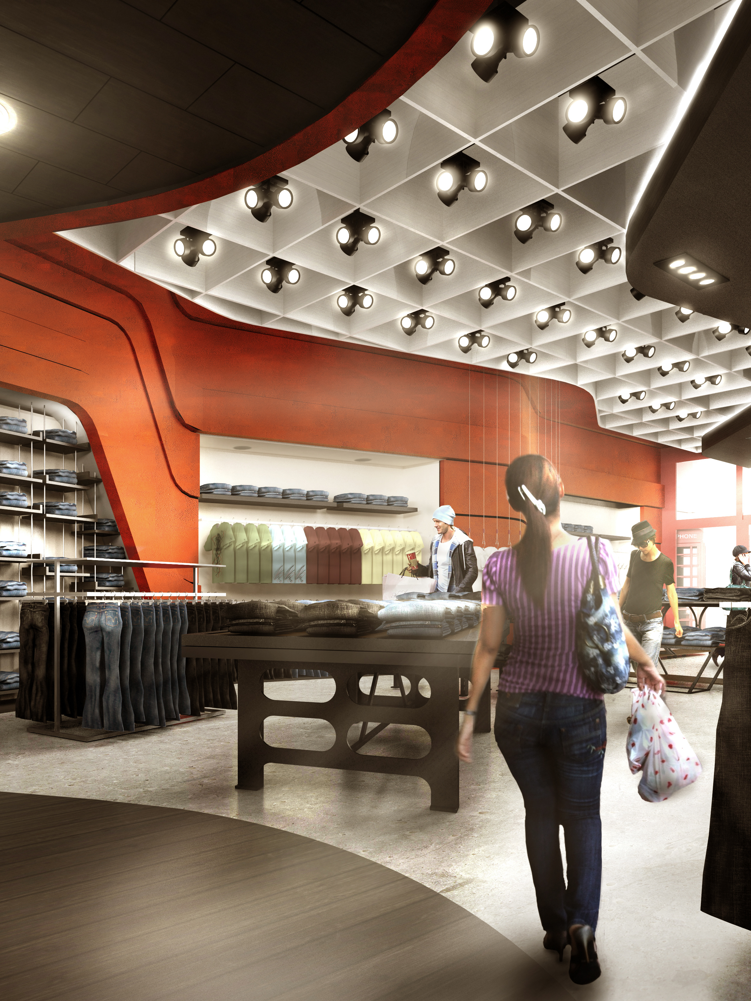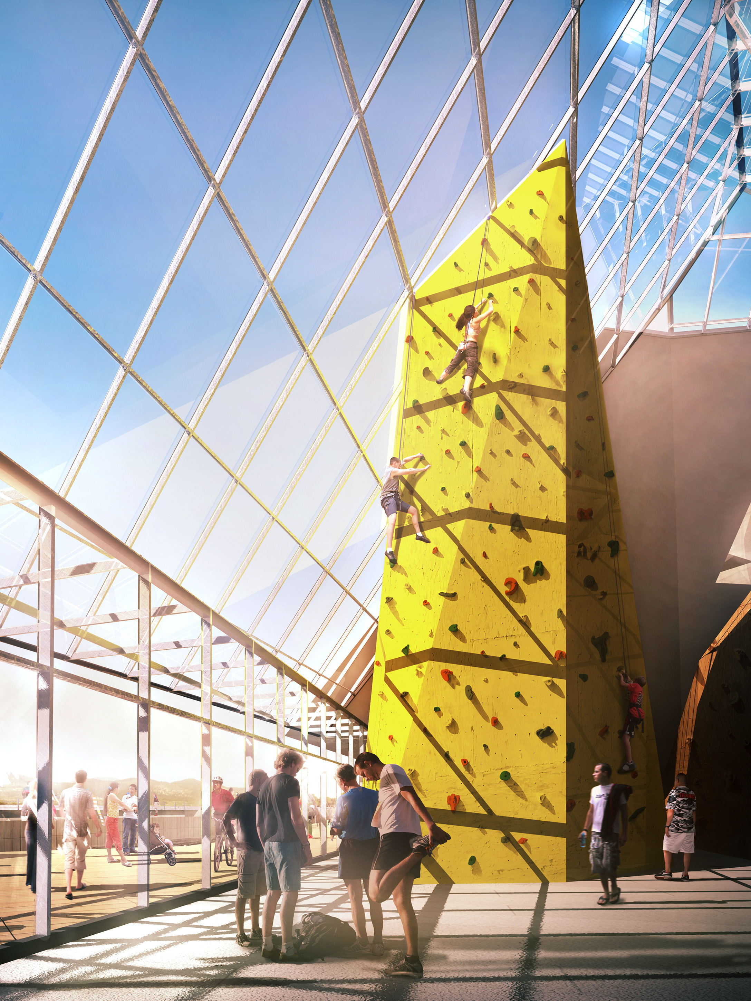As a literal extension of the green belt, the CDC orients itself around a large public courtyard, becoming the symbolic gateway into the Hsinchu Biomedical Science Park. Its embracing form welcomes visitors arriving by train and on foot, and spurs interaction between researchers and the public. Furthering the team’s desire to transform the building into a sustainable public amenity, the green belt lifts to become a highly visible and occupiable landscaped roof, and in doing so, maintains the equivalent of nearly the entire site as open space.
A comprehensive strategy is employed across all major building systems to conserve natural resources and minimize any potential negative impacts on the local environment. Rather than approach the notion of sustainability as a checklist to be fulfilled, the new CDC design offers a holistic view of operational efficiency and conservation of resources. Seamlessly integrated solar power collection systems, water reclamation strategies, natural landscape, ecological education, and energy optimization collectively create a structure that actively seeks harmony with its site.
The project was initiated as an international design competition in which our proposal made the final round and was awarded an honorable mention.
Location | Hsinchu County, Taiwan
Date | 2011
Role | Owner at Studio Shift Architects
Program | Laboratory, Office (658,000 square feet)
Date | 2011
Role | Owner at Studio Shift Architects
Program | Laboratory, Office (658,000 square feet)
