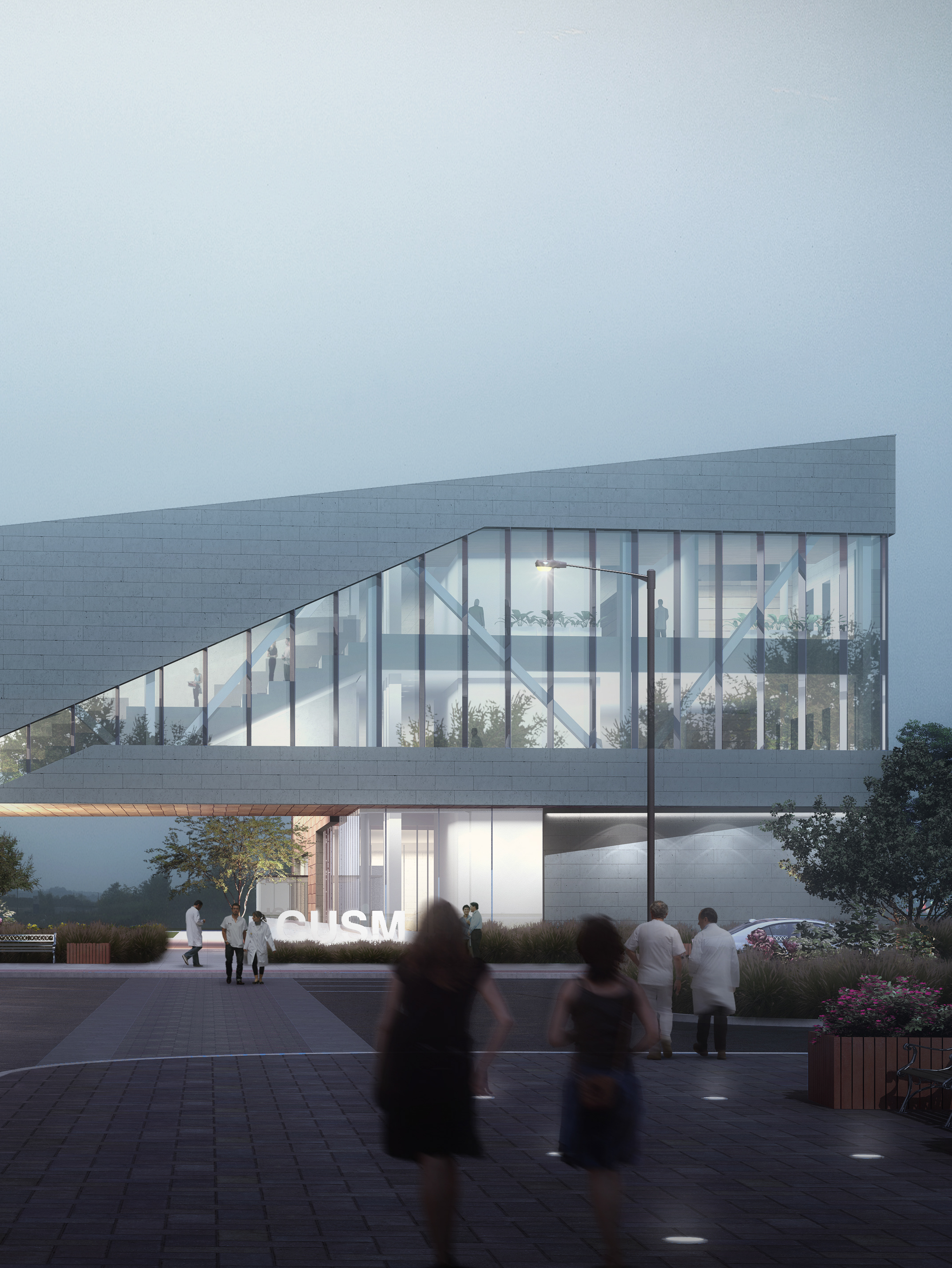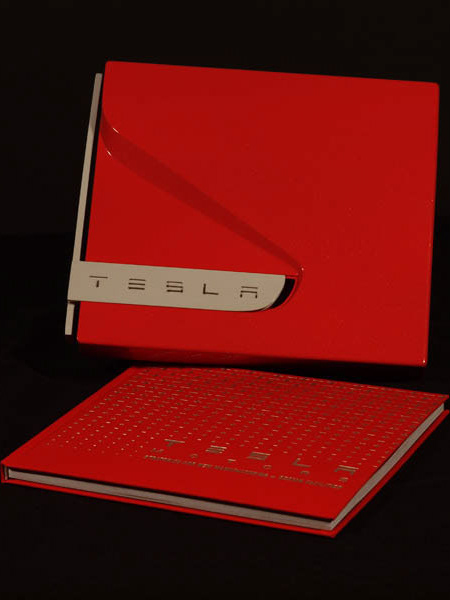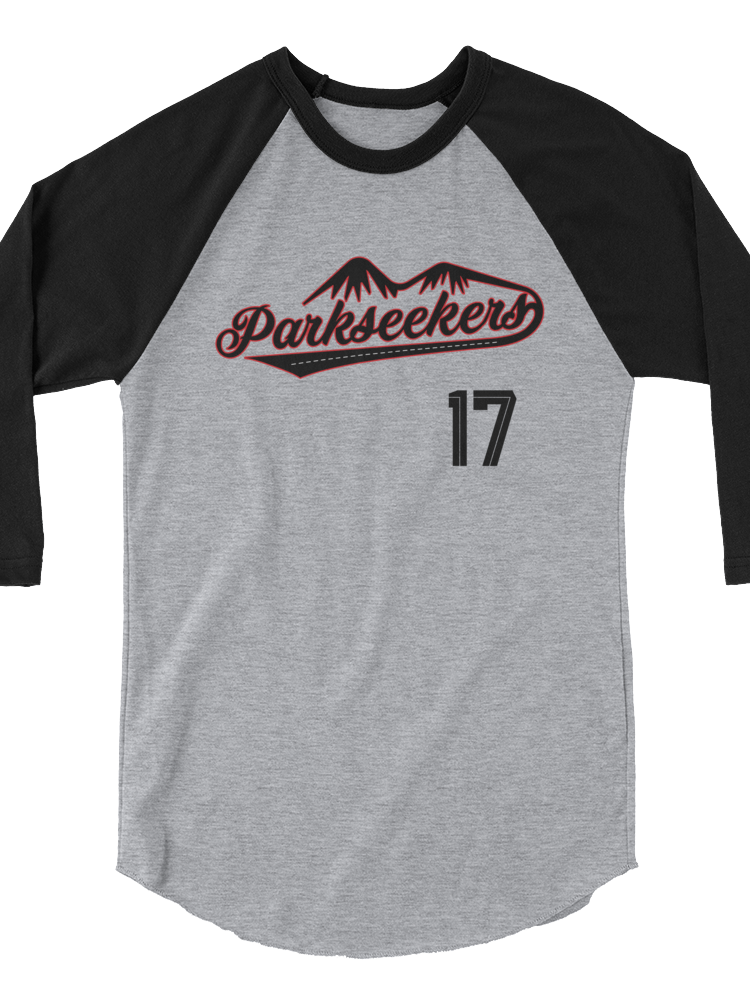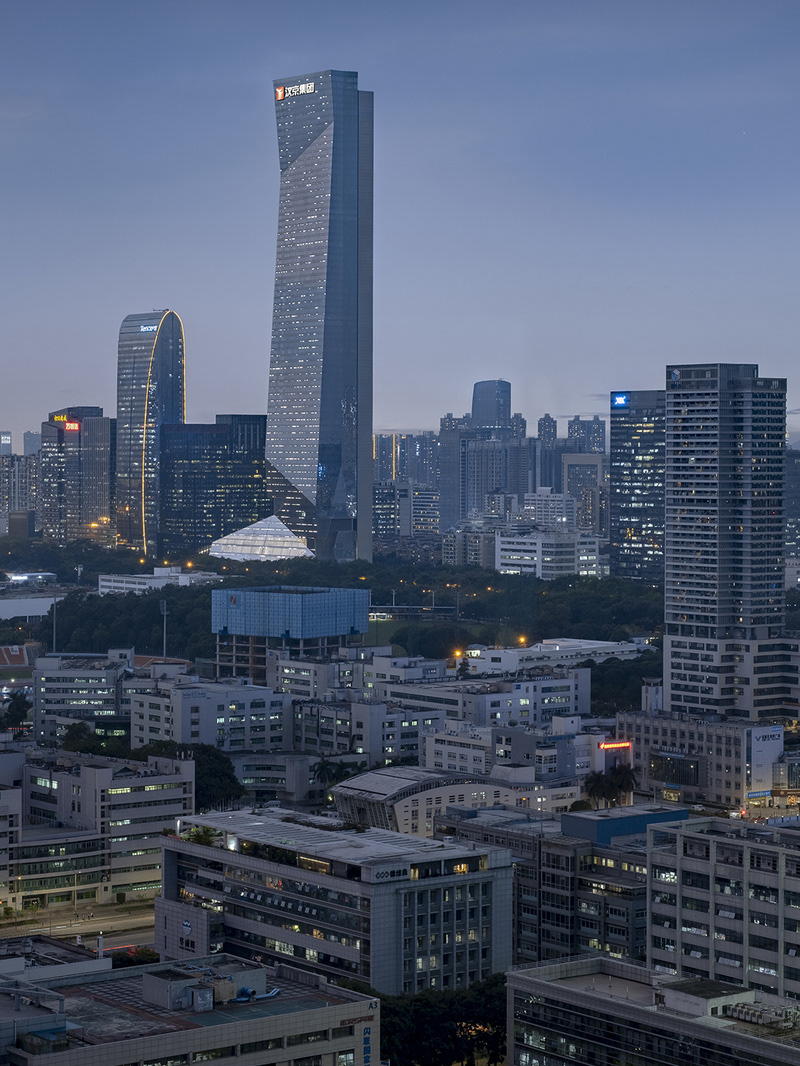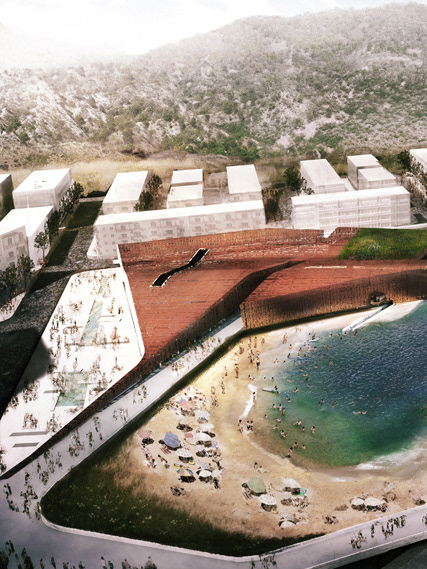The University of Southern California will be undertaking the process of developing a new bio-medical research park on their Health Sciences Campus. The development is tentatively planned to provide a total of 1.8 million square feet of laboratories, research facilities and office along with other supporting programs including parking, retail, conference center and outdoor public space.
Our proposal established a new model for a research park by placing an emphasis on the public spaces defined by the placement of the structures. This prioritized the public spaces and circulation ensuring that the development maintained the character of a modern university consistent with the existing Health Sciences campus. The structures were carefully planned taking into consideration the likely phasing of the development as the University planned to employ various strategies of implementation to realize the entire scope of the project.
As an alternate to the site investigated in the first study, the University engaged us to develop a completely novel bio-medical research park for their Health Sciences Campus on a smaller parcel. The development is tentatively planned to provide a total of 800,000 square feet of laboratories, research facilities and office along with other supporting programs including parking, retail, conference center and outdoor public space.
Similar to our initial proposal, we established a new model for a research park by placing an emphasis on the public spaces defined by the placement of the structures. This prioritized the public spaces and circulation ensuring that the development maintained the character of a modern university consistent with the existing Health Sciences campus. The structures were carefully planned taking into consideration the likely phasing of the development as the University planned to employ various strategies of implementation to realize the entire scope of the project.
Location | Los Angeles, CA
Date | 2016
Role | Lead Designer (while employed at CO Architects)
Program | Research, Office, Conference (1.8 million square feet)
Date | 2016
Role | Lead Designer (while employed at CO Architects)
Program | Research, Office, Conference (1.8 million square feet)
Rendering of Public Plaza with Retail and Administrative Programs
Rendering of Conference Center
Aerial Rendering of Master Plan in the Campus Context
Master Plan Drawing
Rendering of Alternate Site Study
Rendering of Alternate Site Study

